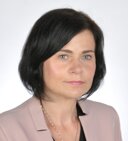Dom i rezydencja na sprzedaż, 134,31 m², oferta nr PRP-DS-72020
Dom i rezydencja z oferty PROPERCO.pl Nieruchomości
Bieliny
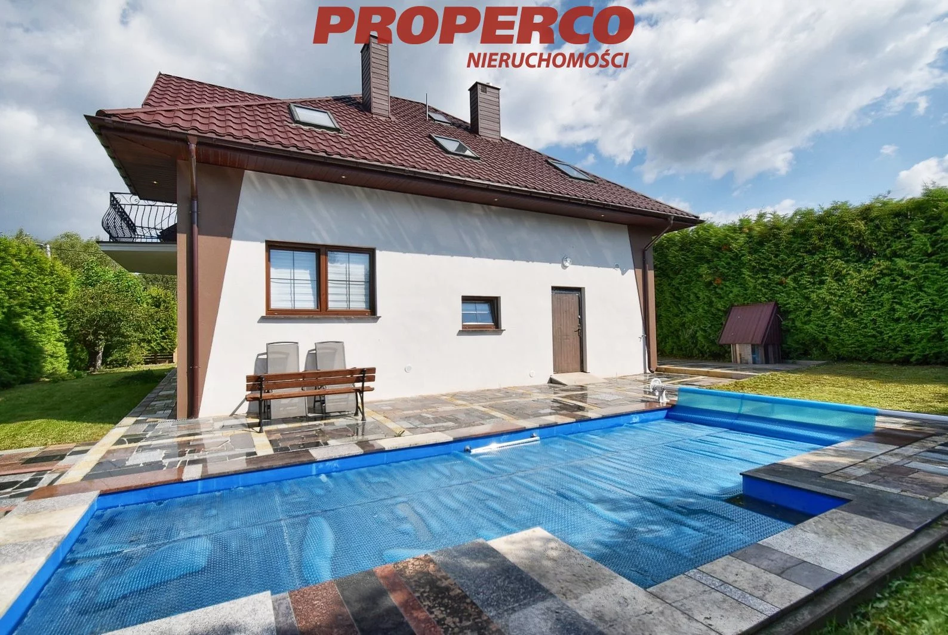
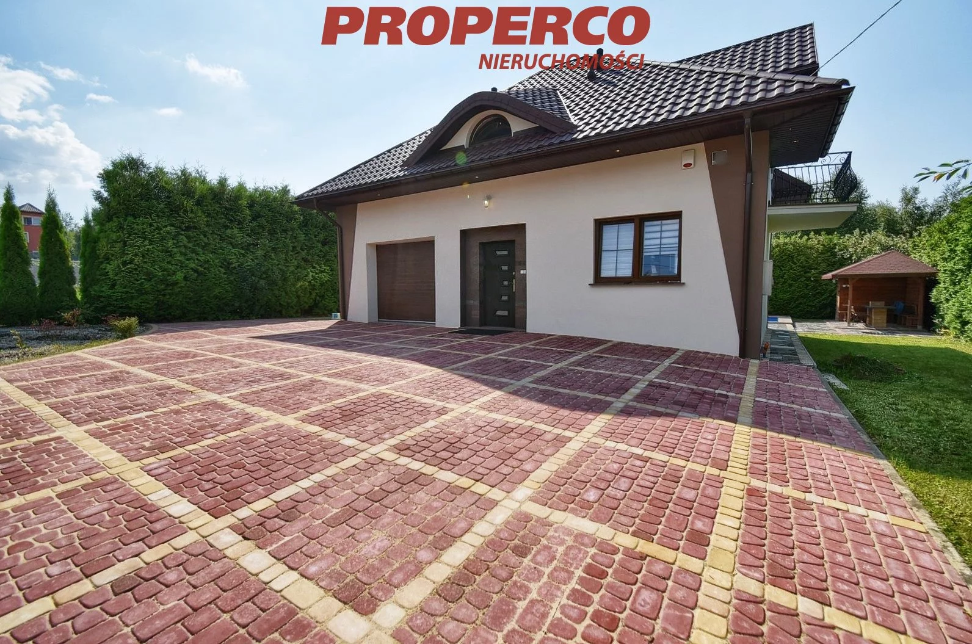
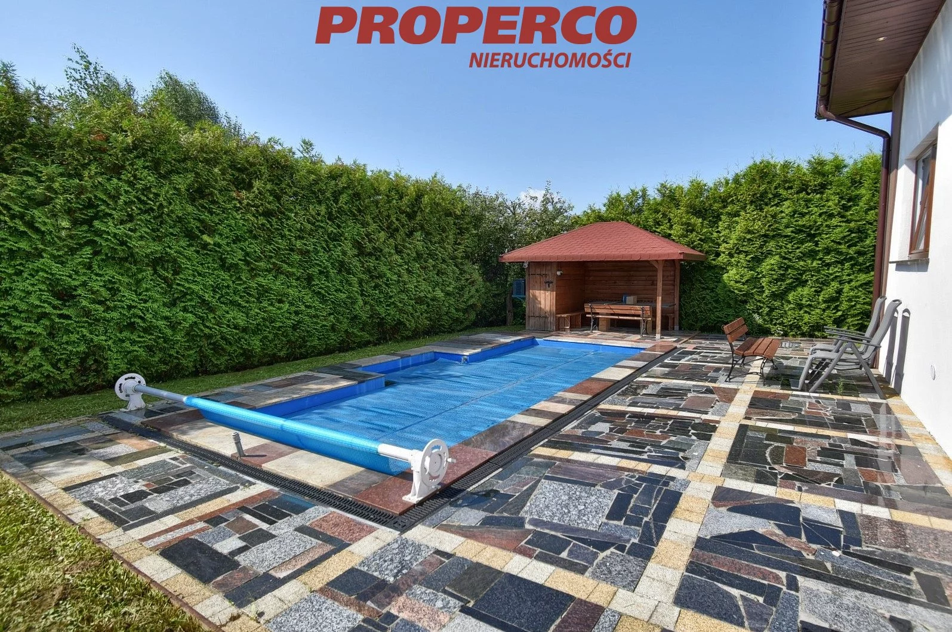
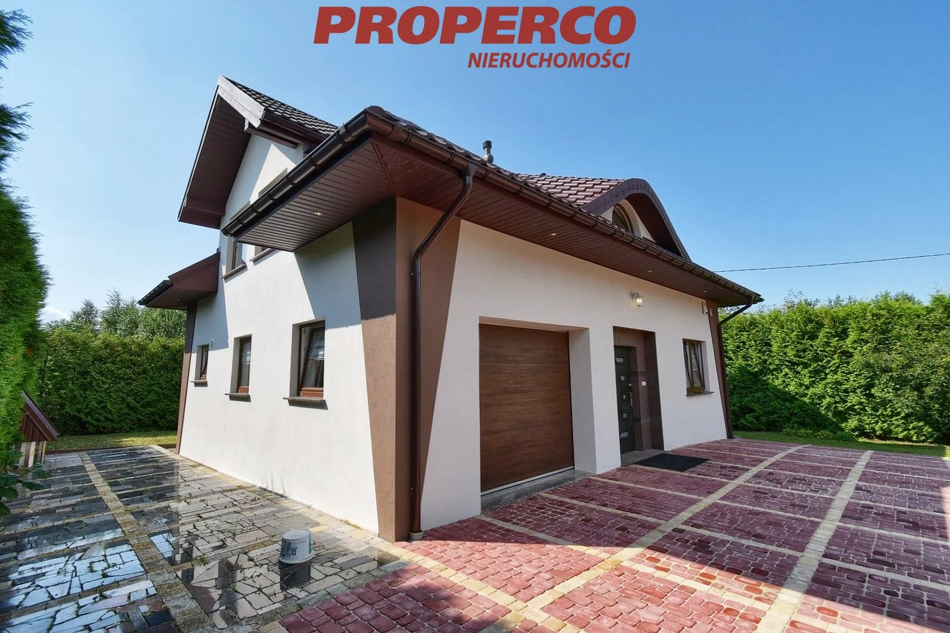
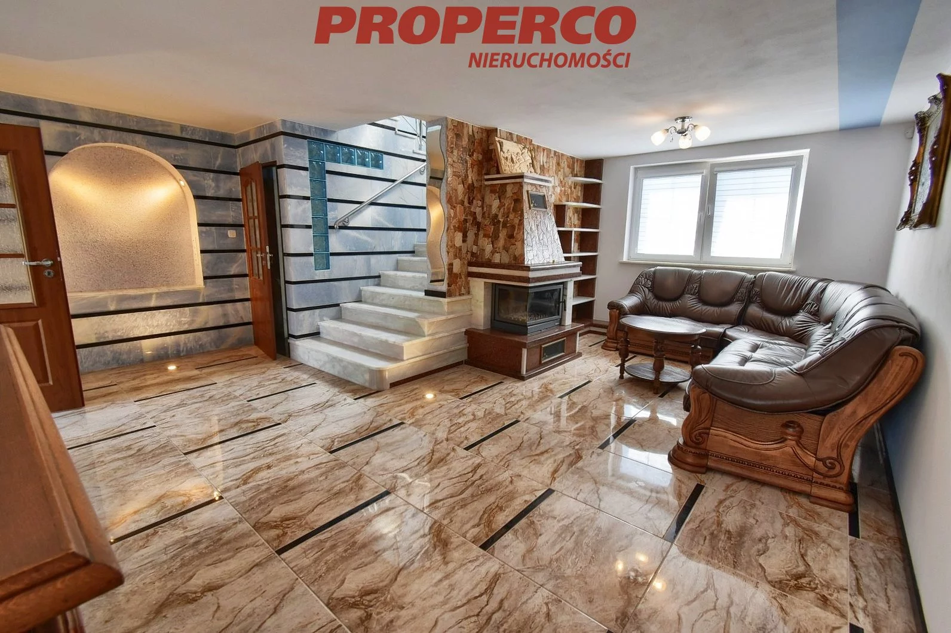
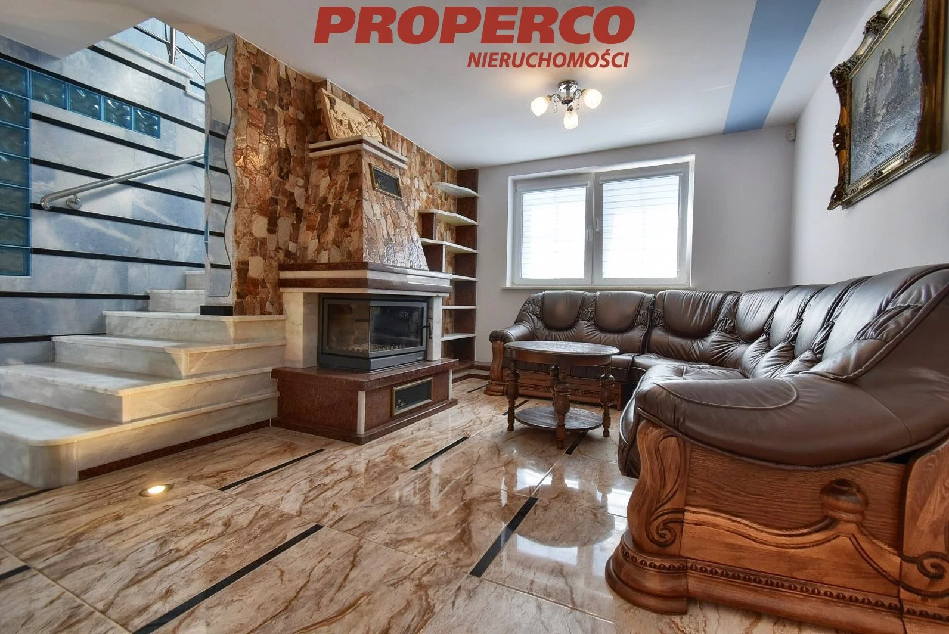
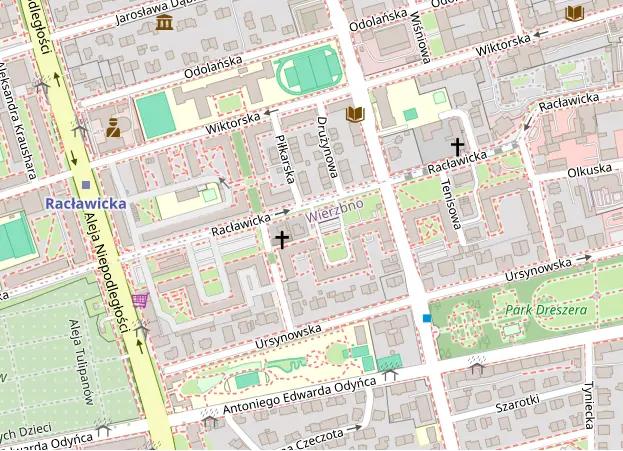
Liczba pokoi:3 pokoje
Powierzchnia:134,31 m²
Powierzchnia działki:598,00 m²
Typ domu:wolnostojący
Rok Budowy:2022
Opis i szczegóły oferty
Opis i szczegóły oferty
Numer oferty
PRP-DS-72020
Materiał
pustak
Standard wykończenia
wykończone pod klucz
Szerokość działki
20,00 m
Dojazd
asfalt
Media
kanalizacja, prąd
Ogrzewanie
kominek
Data dodania
2023-08-31
Na sprzedaż 3 - pokojowy dom wolnostojący o powierzchni użytkowej ok. 111,48 m2 (pow. całkowita ok . 134,31) z basenem, zlokalizowany na działce o pow. 598 m2 w Hucie Podłysica, gm. Bieliny .
W skład domu wchodzą:
Parter:
Przedsionek (4,00 m²),
Komunikacja (9,96 m²),
Kuchnia (7,69 m²),
Pokój dzienny (22,23 m²),
WC (1,65 m²),
Kotłownia (8,11 m²),
Garaż jednostanowiskowy (22,83 m²).
Poddasze :
Komunikacja (7,72 m²),
Sypialnia (19,12 m²),
Sypiania (22,11 m²),
Łazienka (8,89 m²),
Zmiany w stosunku do rzutu (piętro):
- garderoba usunięta i połączona z sypialnią,
- dwie sypialnie połączone w jedną dużą,
- jedna łazienka, do które wejście jest z dwóch sypialni.
Działka w kształcie prostokąta, o wymiarach około 20 x 30 [m]. Szerokość od frontu - 20 m. Działka ogrodzona, zagospodarowana. Na działce znajduje się również studnia z wodą pitną ok. 10 m głębokości. Dom wybudowany z cegły czerwonej MAX, ocieplony styropianem ok.12 cm. W bryle budynku znajduje się jednostanowiskowy garaż. Dach pokryty blachodachówką, ocieplony wełną oraz styropianem. Okna PCV. Ogrzewanie kominkowe, ale są również wyjścia pod pompę ciepła i piec na paliwa stałe. Na całym parterze jest ogrzewanie podłogowe na górze zainstalowane zostały grzejniki.
Na działce znajduje się basen o głębokości ok. 2m, drewutnia i altana z miejscem na grilla.
Media:
- prąd, kanalizacja, woda - w budynku,
- gazu - brak.
Nieruchomość położona w cichej i spokojnej okolicy, wokół zabudowania jednorodzinne. Dojazd drogą asfaltową.
Dla nieruchomości nie sporządzono świadectwa charakterystyki energetycznej.
Dane kontaktowe do agenta: Dorota Pękalska - Perz Tel: 608-827-080 E-mail:
For service in English call Magdalena Prokopoudi at +48 888-889-594.
-------
For Sale: A 4-bedroom detached house with a living area of approximately 111.48 sqm (total area approximately 134.31 sqm) with a pool, located on a plot of land measuring 598 m² in Huta Podłysica, Bieliny municipality.
The house comprises:
Ground Floor:
Vestibule (4.00 sqm)
Hallway (9.96 sqm)
Kitchen (7.69 sqm)
Living Room (22.23 sqm)
WC (1.65 sqm)
Boiler Room (8.11 sqm)
Single Garage (22.83 sqm)
Attic:
Hallway (7.72 sqm)
Bedroom (19.12 sqm)
Combined Bedroom (22.11 sqm)
Bathroom (8.89 sqm)
Changes from the original layout (second floor):
Removed wardrobe, integrated with the bedroom
Two bedrooms merged into one larger room
One bathroom accessible from both bedrooms
The rectangular-shaped plot measures about 20 x 30 m. Front width is 20 m. The plot is fenced and landscaped. There is also a well with drinking water at a depth of approximately 10 meters on the plot. The house is constructed with red MAX bricks, insulated with approximately 12 cm of styrofoam. The building includes a single-car garage. The roof is covered with metal roof tiles and insulated with wool and styrofoam. PVC windows are installed. The heating is provided by a fireplace, but there are also provisions for a heat pump and a solid fuel stove. Underfloor heating is installed on the entire ground floor, while radiators are installed upstairs.
The plot features a pool with a depth of approximately 2 meters, a woodshed, and a gazebo with a barbecue area.
Utilities:
Electricity, sewage, water - available in the building
Gas - not available
The property is situated in a quiet and peaceful area, surrounded by single-family homes. Access is via an asphalt road.
An energy performance certificate has not been prepared for the property.
For service in English call Magdalena Prokopoudi at +48 888-889-594, e-mail:
::LINK DO STRONY |
https://www.properco.pl/szczegoly,6456982.html
::KONTAKT DO AGENTA |
Dorota Pękalska-Perz |
+48 41 310 90 71 |
+48 608 827 080 |
--------------------------
Biuro Nieruchomości PROPERCO sp. z o.o. sp.k. współpracuje z doświadczonymi specjalistami finansowymi, oferującymi sprawdzenie zdolności kredytowej oraz przedstawienie oferty finansowania nieruchomości / Informacje dotyczące opisu nieruchomości podane są przez właściciela, mają charakter wyłącznie informacyjny i mogą podlegać aktualizacji. Oferta dotycząca nieruchomości nie stanowi oferty określonej w art. 66 i następnych KC. Nasze usługi świadczymy w oparciu o umowę pośrednictwa, która gwarantuje Państwu opiekę naszego doradcy przez cały okres trwania współpracy. Za wykonaną usługę pobieramy wynagrodzenie zgodnie z warunkami uzgodnionymi w zawartej umowie /// The real estate agency PROPERCO sp. z o.o. sp.k. collaborates with experienced financial specialists, offering creditworthiness assessment and presenting property financing offers. Information regarding property descriptions is provided by the owner, is purely informational, and may be subject to updates. The property offer does not constitute a specific offer as defined in Art. 66 and subsequent articles of the Civil Code. Our services are provided based on a brokerage agreement, ensuring you the care of our advisor throughout the entire collaboration period. We charge a fee for the services rendered according to the terms agreed upon in the concluded agreement.
Zapraszamy do siedziby naszego biura w Kielcach przy ul. Koziej 3a/1. /// We invite you to visit our office located in Kielce at 3a/1 Kozia Street.
Dane adresowe /// Address details:
PROPERCO sp. z o.o. sp.k
ul. Kozia 3a/1
25-514 Kielce
tel. kom: +48 692-024-827
https://www.properco.pl/
Skontaktuj się z oferentem
Skontaktuj się z oferentem

