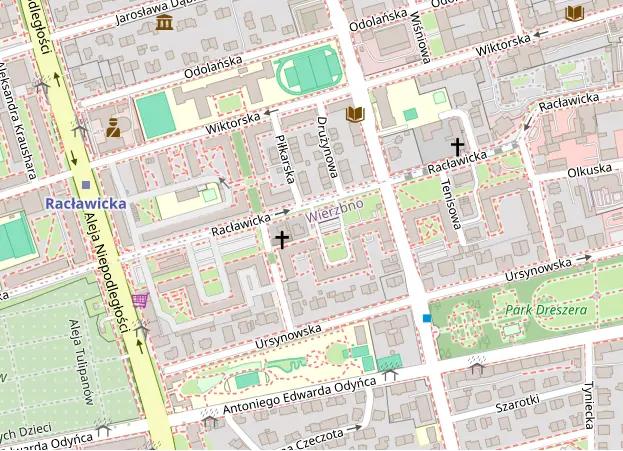Dom i rezydencja na sprzedaż, 327,00 m², oferta nr 12648/DS/MAX
Dom i rezydencja z oferty Maxon Nieruchomości sp. z o.o.
Konstancin-Jeziorna







Liczba pokoi:
7 pokoi
Powierzchnia:
327,00 m²
Powierzchnia działki:
1 153,00 m²
Typ domu:
bliźniak
Rok Budowy:
1998
Opis i szczegóły oferty
Opis i szczegóły oferty
Numer oferty
12648/DS/MAX
Materiał
cegła
Standard wykończenia
do remontu
Liczba poziomów
2
Dojazd
utwardzony
Instalacje elektryczne
aparat domofonu
Media
kanalizacja, prąd
Data dodania
2025-03-27
English description:
Konstancin-Jeziorna. An unusual place, for people who appreciate contact with nature, peace and quiet and nice neighborhood. Dplot directly adjacent to the forest. I am pleased to present to you an offer to sell an unusual semi-detached house (the houses are connected only by garages) with an area of 326 sq.m. situated on a wooded plot of 1153 sq.m. Compartment layout: Basement - vestibule 2.6 sq.m. - hall 2.6 sq.m. hallway 13 sq.m. - living room 39.5 sq.m. - open kitchen 15 sq.m. - 2 rooms ( 16 and 17 sq.m.) connected by a small corridor with a closet - bathroom with bathtub, sink and toilet 3.5 sq.m. - separate toilet with sink 1.5 sq.m. - room 6.7 sq.m. which can serve as a small study, dressing room or pantry - utility room 2.8 sq.m. - boiler room 2.8 sq.m. Floor - 3 spacious rooms (25, 15 and 18 sq.m.), the largest with access to a balcony - room 13 sq.m. which, due to connections, can serve as a kitchen - bathroom 3 sq.m. - toilet with sink 1.5 sq.m. - room 6.7 sq.m. which can serve as a dressing room or, after conversion, a bath room - communication 9 sq.m. In the body of the building there is a large garage (33 sq.m.), with space for 2 cars. Above the garage, an additional room with an adjoining bathroom of 21 sqm has been arranged. An unquestionable advantage is that a separate staircase leads to this room, with a descent to a small hall on the first floor with a separate exit to the garden. This part of the house can serve as an independent apartment or study. Attributes of the property: - direct proximity to the forest, nature, peace and quiet - solid house with timeless, manor-like architecture - spacious plot - layout of rooms allows to arrange 2 independent apartments, on the first floor and on the first floor - possibility to separate part of the house for an independent study or a small apartment - ideal place for a large or multi-generational family (eight rooms) - architecturally consistent, aesthetically pleasing, green and safe estate of single-family houses - proximity to the center of Konstancin-Jeziorna with the Spa Park, Stara Papiernia shopping center - proximity to schools, kindergartens, offices , all kinds of services and public transport LOCATION: The neighborhood is located in close proximity to the city center, where there is a shopping mall, stores, offices, numerous clinics, hospitals, schools and kindergartens. It is well connected with Warsaw thanks to numerous bus lines and proximity to the southern ring road of Warsaw. It is also worth noting that Konstancin has outstanding spa qualities and microclimate. One of the major attractions of the city is the Spa Park, with a graduation tower, a river, walking paths, bicycle trails, many playgrounds for children and atmospheric restaurants and cafes. I invite you to contact me and see the house live! . Podstawowe- Rok budowy : 1998
- Powierzchnia użytkowa : 276 mkw.
- Liczba kondygnacji : 2
- Stan budynku : Do remontu
- Materiał : Cegła
- Liczba pokoi : 7
- Salon : 40 mkw.
- Powierzchnia kuchni : 15 mkw.
- Liczba łazienek : 3
- Lb. oddzielnych toalet : 2
- Piwnica : Nie
- Gaz : Tak
- Woda : Miejska
- Prąd : Tak
- Ogrzewanie : Gazowe,
- Ciepła woda : Piec gazowy,
- Kanalizacja : Miejska
- Liczba balkonów : 1
- Liczba tarasów : 1
- Osiedle zamknięte : Nie
- Monitoring : Nie
- Domofon : Tak
- Alarm : Nie
- Garaż : 2
- Usytuowanie garażu : W bryle
- Kształt działki : Prostokąt
- Ogrodzenie : Mieszane
- Droga dojazdowa : Kostka brukowa
Skontaktuj się z oferentem
Skontaktuj się z oferentem


