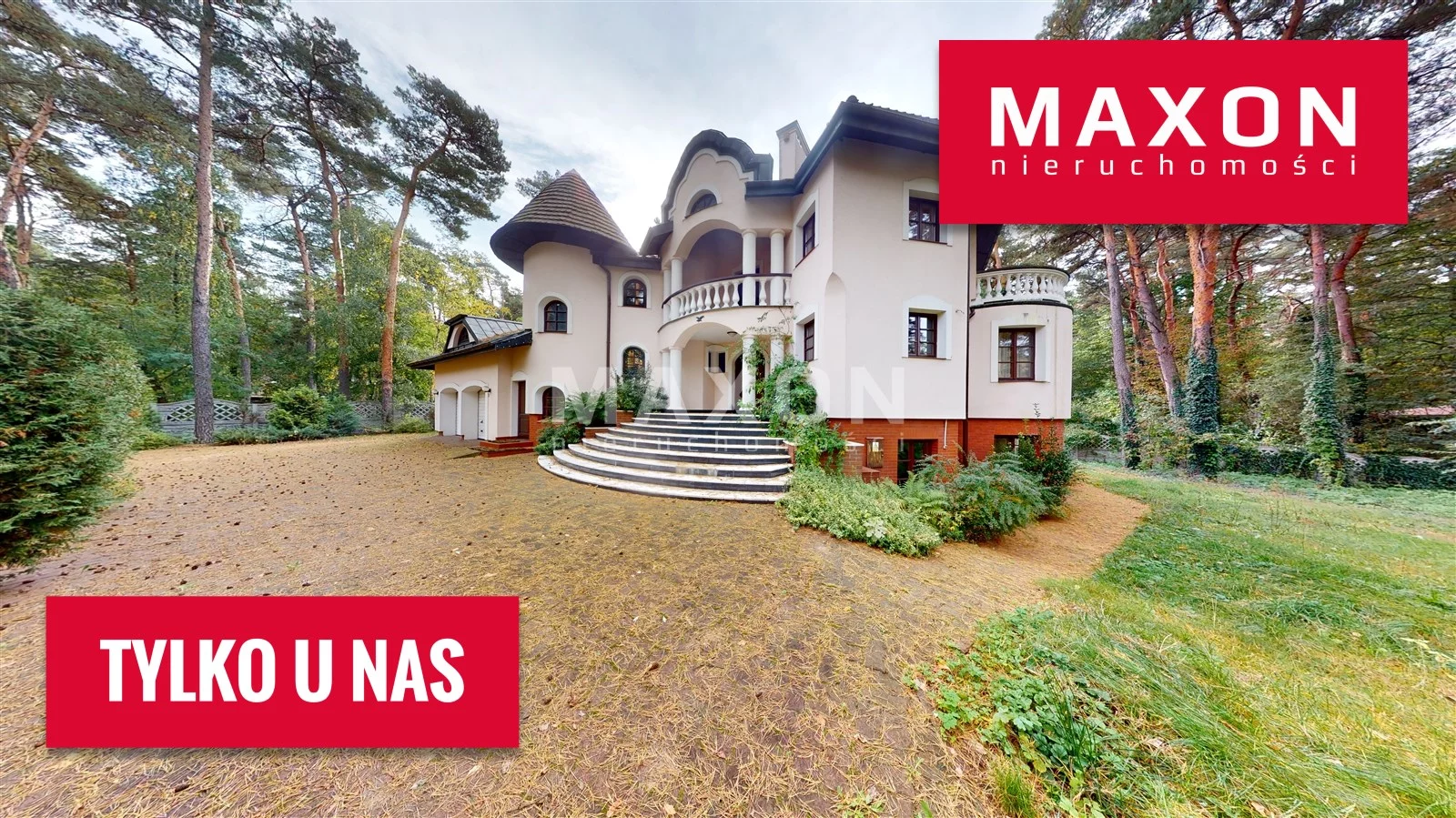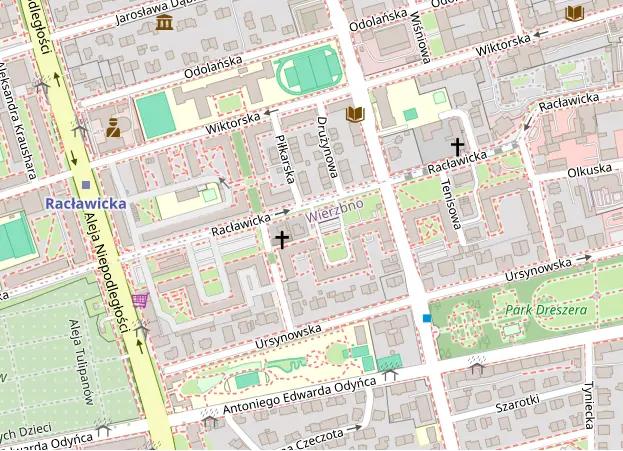Dom i rezydencja na sprzedaż, 650,00 m², oferta nr 12566/DS/MAX
Dom i rezydencja z oferty Maxon Nieruchomości sp. z o.o.
Lesznowola







Liczba pokoi:
15 pokoi
Powierzchnia:
650,00 m²
Powierzchnia działki:
3 634,00 m²
Rok Budowy:
1995
Opis i szczegóły oferty
Opis i szczegóły oferty
Numer oferty
12566/DS/MAX
Materiał
cegła
Standard wykończenia
bardzo dobry
Powierzchnie dodatkowe
piwnica
Liczba poziomów
5
Dojazd
asfalt
Instalacje elektryczne
aparat domofonu
Media
kanalizacja, prąd
Data dodania
2025-02-18
English description:
I invite you to the presentation of this magnificent property ! Willa Magdalenka is located on Sunny Street in Magdalenka, in addition to prestige, it is a great location for all kinds of premium services such as spa , dental office, luxury beauty salon, guest house. Sunny Street can be reached from Krakowska Avenue as well as from Piaseczno. In addition to the fact that the Villa can meet the requirements of a variety of services , it can also successfully be a multi-family house. This unusual property was built with the highest quality materials, the building is insulated from the inside and outside with a 10 cm layer of Styrofoam, thanks to which the fees for heating such a large property are not high at all. In Villa Magdalenka there is a representative kitchen with a dining room and living room. There are also spacious rooms, bedrooms , business offices and beautiful bathrooms, as well as a bath room and a sauna. Everything is dominated by marble and wood, the roof was covered with copper sheets. Exceptional furniture stays with the house. Underfloor heating connected on the first floor. The furnace, although it has its years, has undergone an inspection and is in working order. There is a separate boiler for heating water. On the plot there is a well with a hydrophore. The garage is located in the body of the building , it can easily park two large cars. The plot is covered with forest grass and majestic trees and hedges. You can write a lot about this property, but it is best to make an appointment for a presentation ! I invite you to www.maxon.pl where you can watch a virtual walk-through , it allows you to see the property, measure each room, exit balconies and terrace and exit doors to the plot . Podstawowe- Rok budowy : 1995
- Liczba kondygnacji : 5
- Stan budynku : Bardzo dobry
- Materiał : Cegła
- Liczba pokoi : 15
- Salon : 200 mkw.
- Powierzchnia kuchni : 40 mkw.
- Liczba łazienek : 7
- Lb. oddzielnych toalet : 2
- Piwnica : Tak
- Gaz : Tak
- Woda : Miejska
- Prąd : Tak
- Ogrzewanie : Inne,
- Ciepła woda : Piec gazowy,
- Kanalizacja : Miejska
- Liczba balkonów : 4
- Liczba tarasów : 1
- Osiedle zamknięte : Tak
- Monitoring : Tak
- Domofon : Tak
- Alarm : Tak
- Garaż : 1
- Usytuowanie garażu : W bryle
- Kształt działki : Kwadrat
- Ogrodzenie : Murowane
- Droga dojazdowa : Asfaltowa
Skontaktuj się z oferentem
Skontaktuj się z oferentem


