Dom i rezydencja na sprzedaż, 480,00 m², oferta nr 12624/DS/MAX
Dom i rezydencja z oferty Maxon Nieruchomości sp. z o.o.
Piaseczno
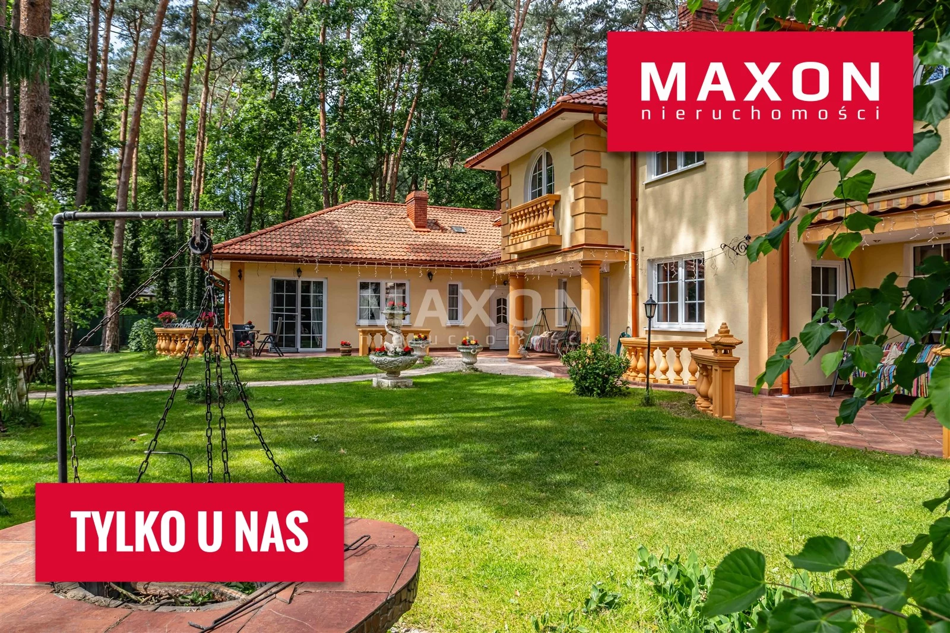
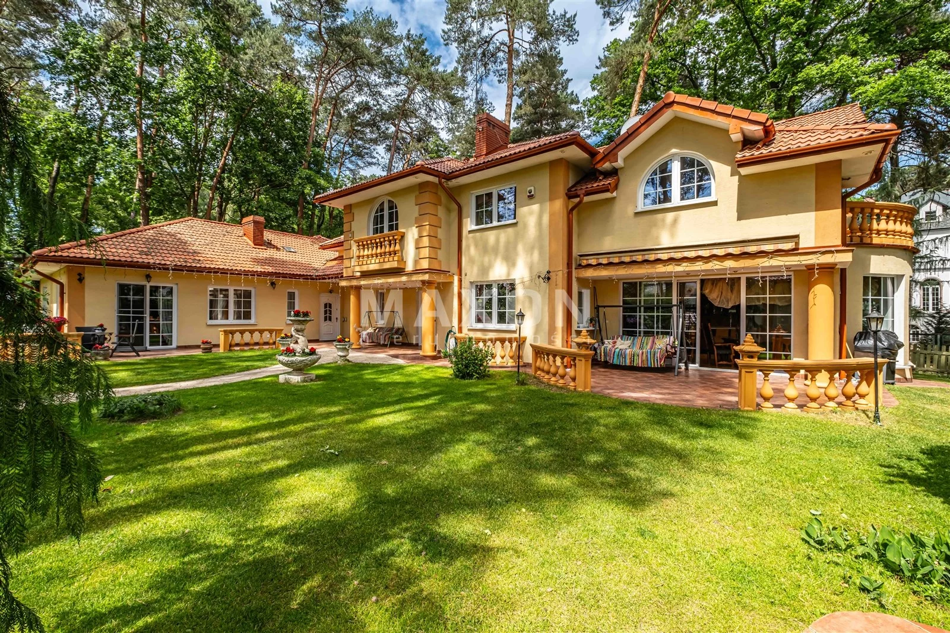
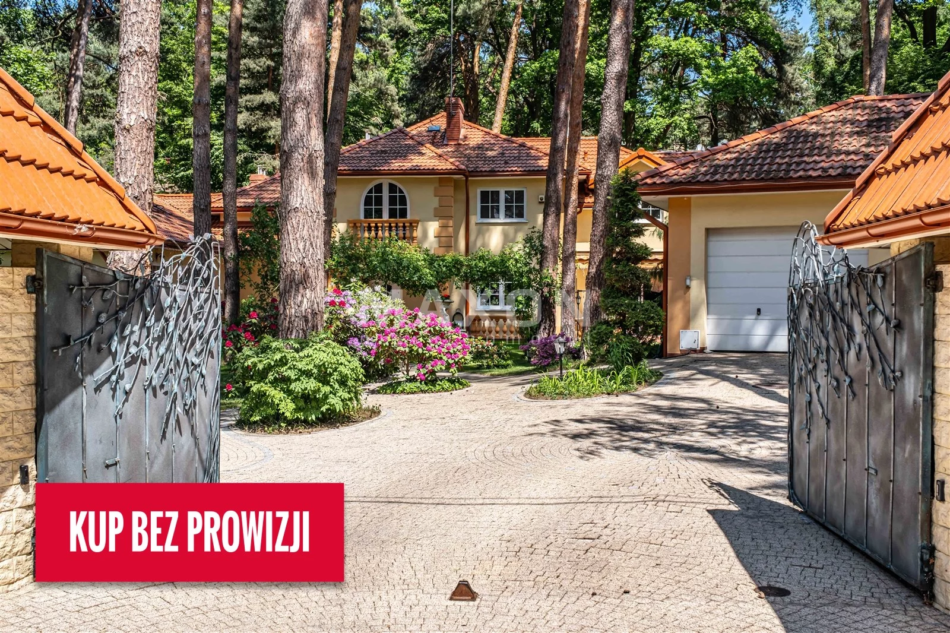
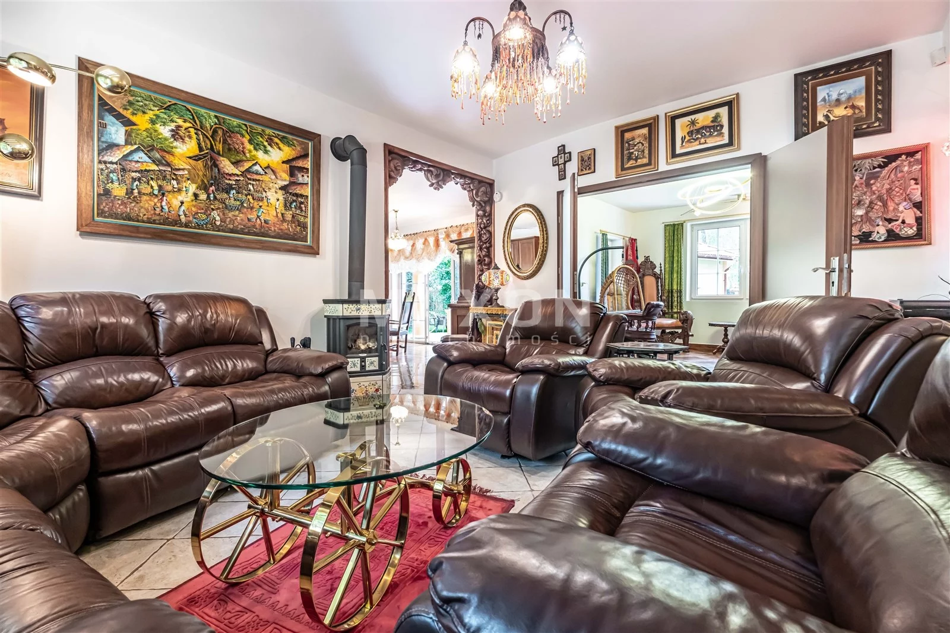
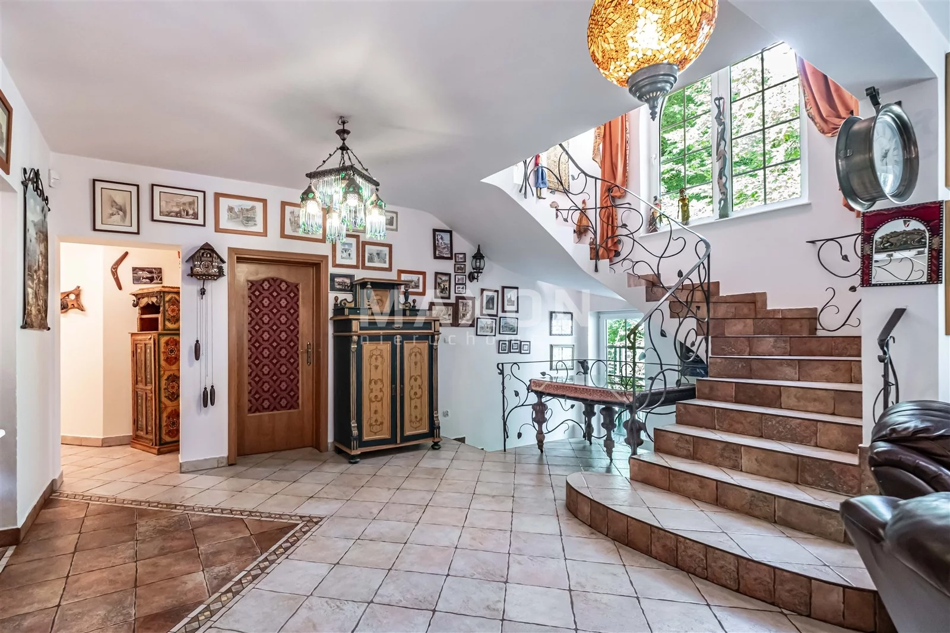
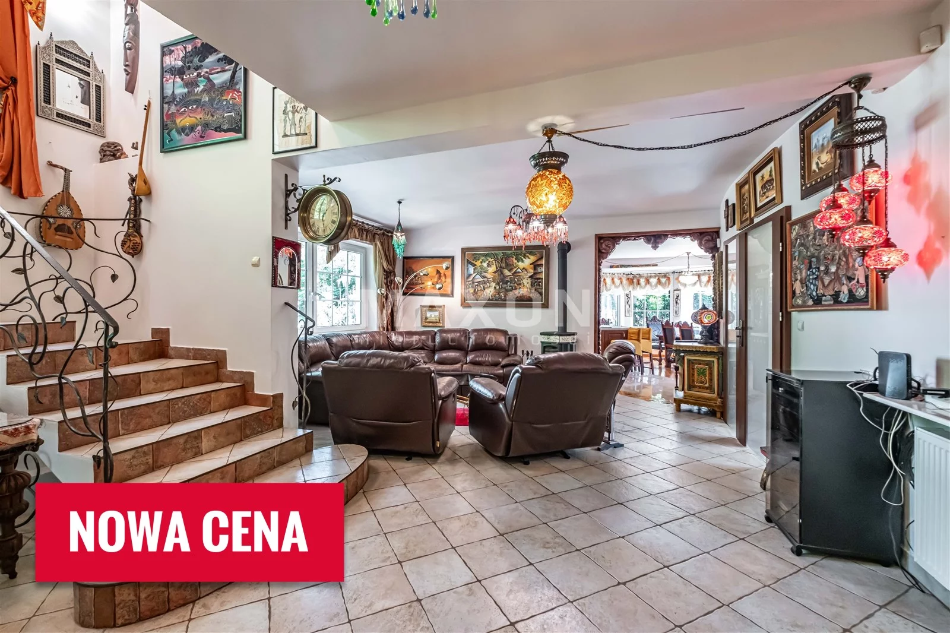
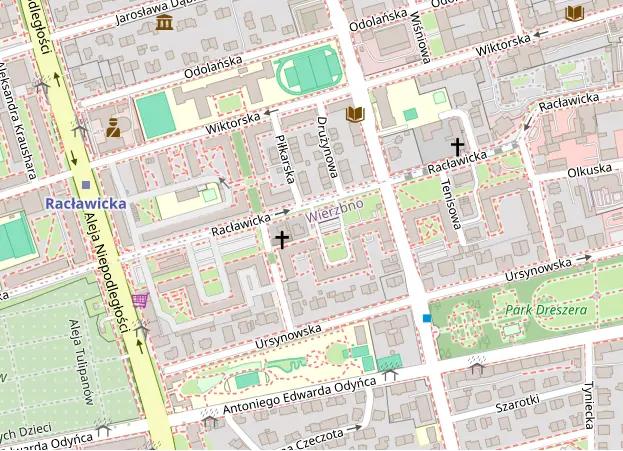
Liczba pokoi:
10 pokoi
Powierzchnia:
480,00 m²
Powierzchnia działki:
2 000,00 m²
Typ domu:
wolnostojący
Rok Budowy:
2001
Opis i szczegóły oferty
Opis i szczegóły oferty
Numer oferty
12624/DS/MAX
Materiał
cegła
Standard wykończenia
bardzo dobry
Powierzchnie dodatkowe
piwnica
Liczba poziomów
2
Dojazd
asfalt
Instalacje elektryczne
aparat domofonu
Media
kanalizacja, prąd
Data dodania
2025-03-06
English description:
Home with soul in Zalesie Dolne. The first two photos are a visualization of the interior on the first floor, after removal of partition walls, new location of the kitchen, kitchen island, sided fireplace. We offer a property maintained in a charming manor style, located in an elegant area of the city of Piaseczno. I recommend and encourage you to familiarize yourself with the offer to sell a house of 480 sq.m. located on a landscaped plot of 2000 sq.m. with carefully landscaped garden, flowerbeds, flowerbeds, additionally incorporated, brick fireplace-grill, woodshed and tool house and detached garage for 2 cars with an additional shed. The whole area is fenced with a stylish wrought iron fence, wrought iron entrance gate with a floral motif. The volume of the building is 3 floors: basement, first floor, first floor, high attic, where there is the possibility of your own adaptation and arrangement. The first floor consists of two parts: - guest area approx. 110 sq.m. completely independent, consists of a living room with a fireplace, with access to the terrace, a separate kitchen, a dining room, a bedroom with a bath room, a bathroom with a toilet; this wing of the house with a separate entrance from the terrace, connected to the main part by a corridor - it is possible to close this area; - the main part approx. 130 sq. m. First floor: consists of a hallway, living room with a charming fireplace, study with double doors opening to the living room, separated kitchen with an island, dining room with access to the terrace, bathroom with toilet, study, beautiful spiral staircase leading to the floor of the house. - area of approx. 120 sq.m. Floor: consists of 5 bedrooms, including a double bedroom with its own bath room and dressing room, 2 bathrooms. - area of approx. 120 sq.m. The basement consists of a room with an independent entrance from the garden, a bathroom with a toilet, a recreation room with a kitchenette, a pantry and a utility room with a stove. The plot is located within the borders of Piaseczno, so it is close to schools, kindergartens, stores - full infrastructure, the property is surrounded by single-family houses, and the whole area is overgrown with old-growth trees, the neighborhood is quiet and peaceful, nearby recreational areas. A property for families, but also an ideal property for investment. I invite you to the presentation . Podstawowe- Rok budowy : 2001
- Powierzchnia użytkowa : 480 mkw.
- Liczba kondygnacji : 2
- Stan budynku : Bardzo dobry
- Materiał : Cegła
- Liczba pokoi : 10
- Salon : 40 mkw.
- Powierzchnia kuchni : 30 mkw.
- Liczba łazienek : 6
- Lb. oddzielnych toalet : 2
- Piwnica : Tak
- Gaz : Tak
- Woda : Miejska
- Prąd : Tak
- Ogrzewanie : Gazowe,
- Ciepła woda : Piec gazowy,
- Kanalizacja : Miejska
- Liczba balkonów : 1
- Liczba tarasów : 1
- Osiedle zamknięte : Nie
- Monitoring : Tak
- Domofon : Tak
- Alarm : Tak
- Garaż : 1
- Usytuowanie garażu : Wolnostojący
- Wiata : 1
- Kształt działki : Prostokąt
- Ogrodzenie : Kute
- Droga dojazdowa : Asfaltowa
Skontaktuj się z oferentem
Skontaktuj się z oferentem


