Dom i rezydencja na sprzedaż, 244,54 m², oferta nr 12600/DS/MAX
Dom i rezydencja z oferty Maxon Nieruchomości sp. z o.o.
Warszawa, Wilanów
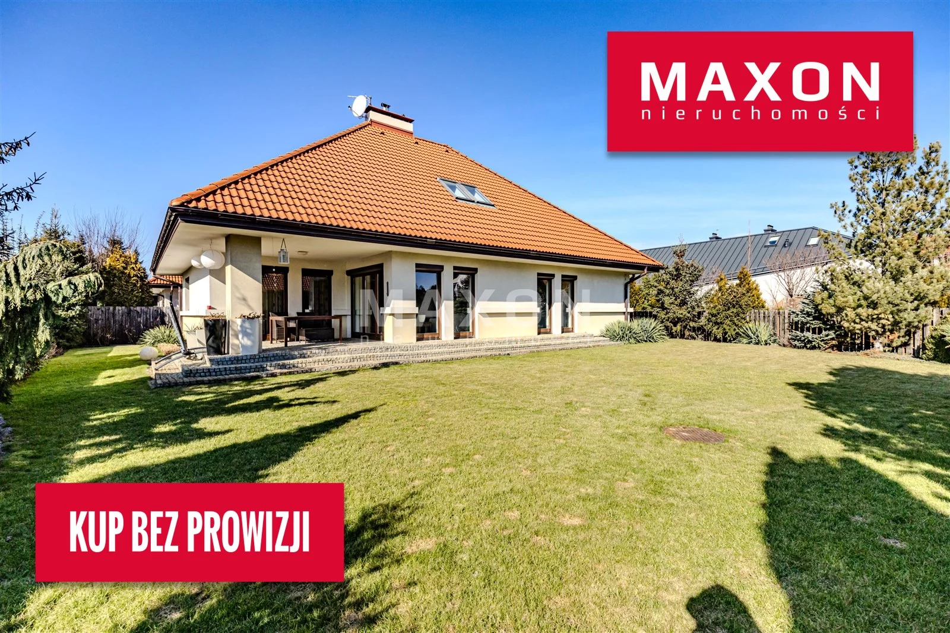
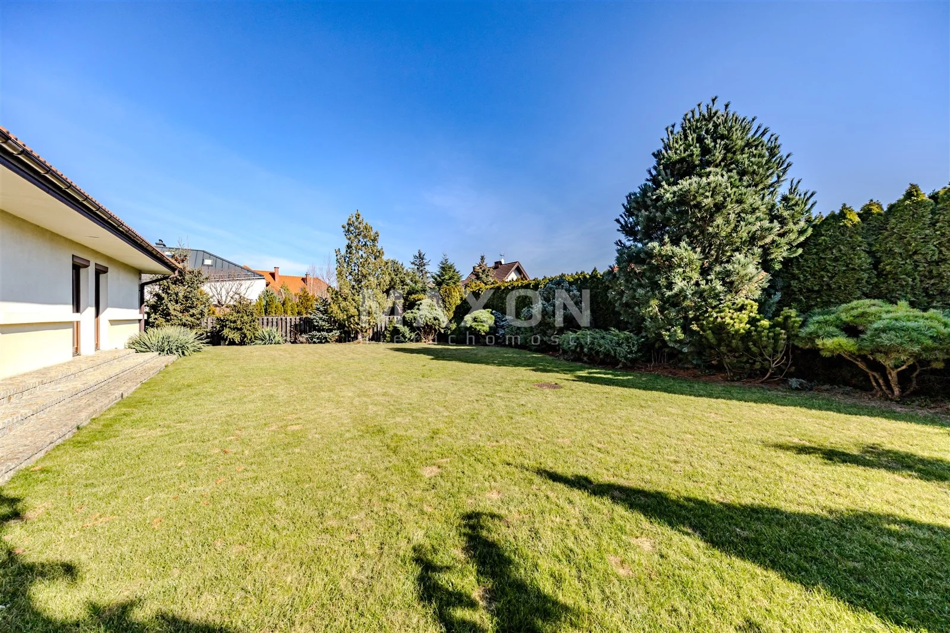
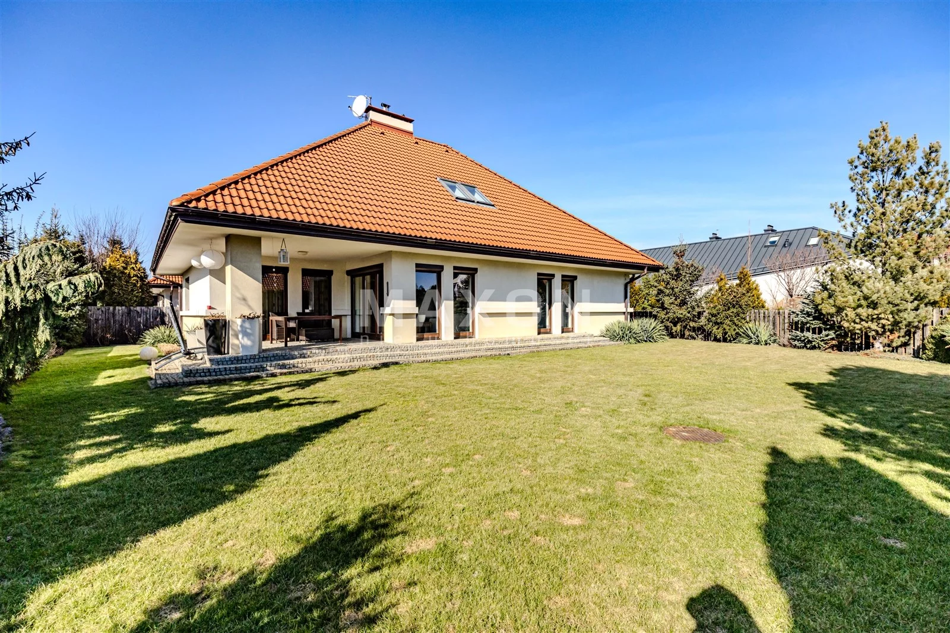
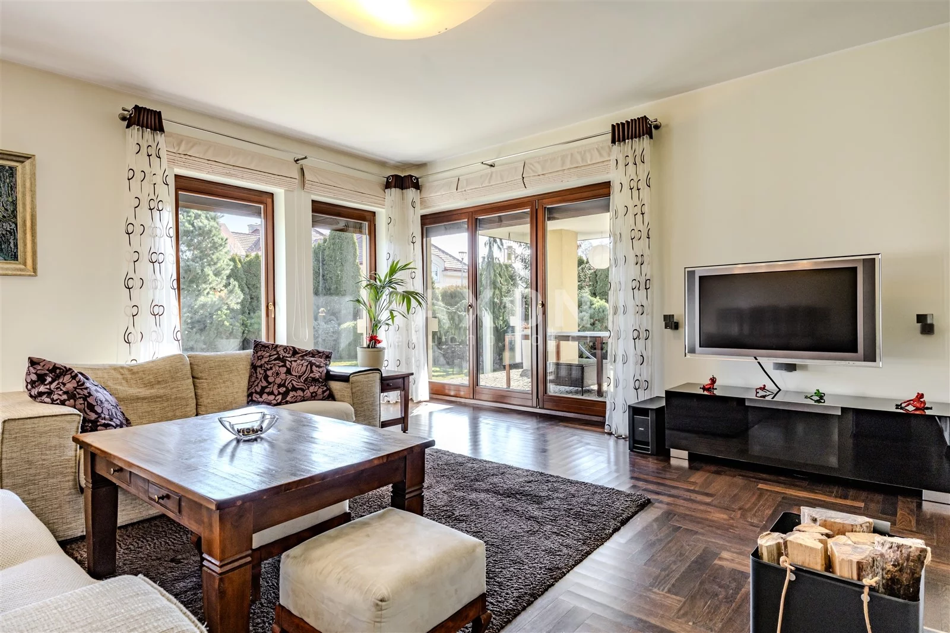
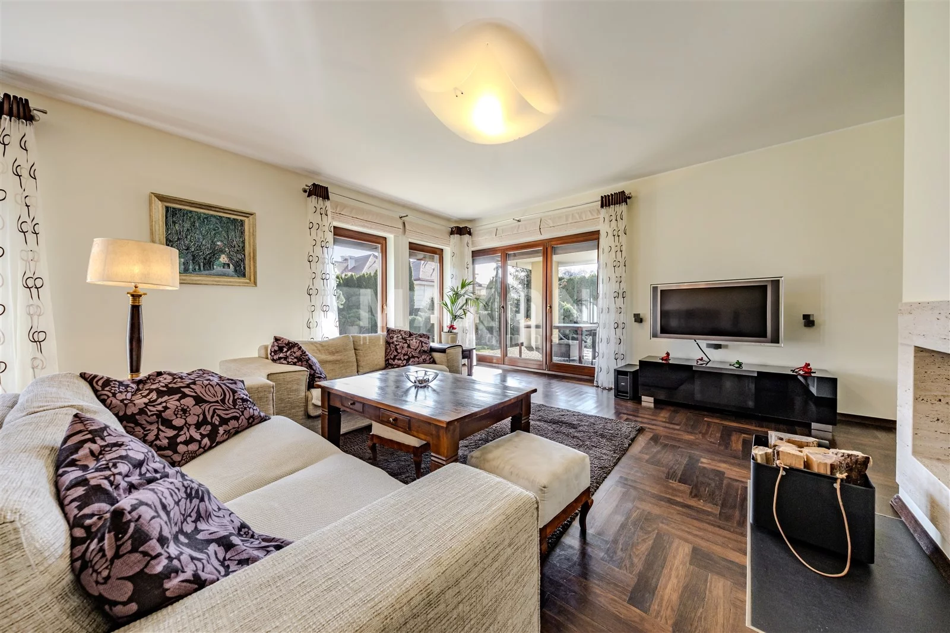
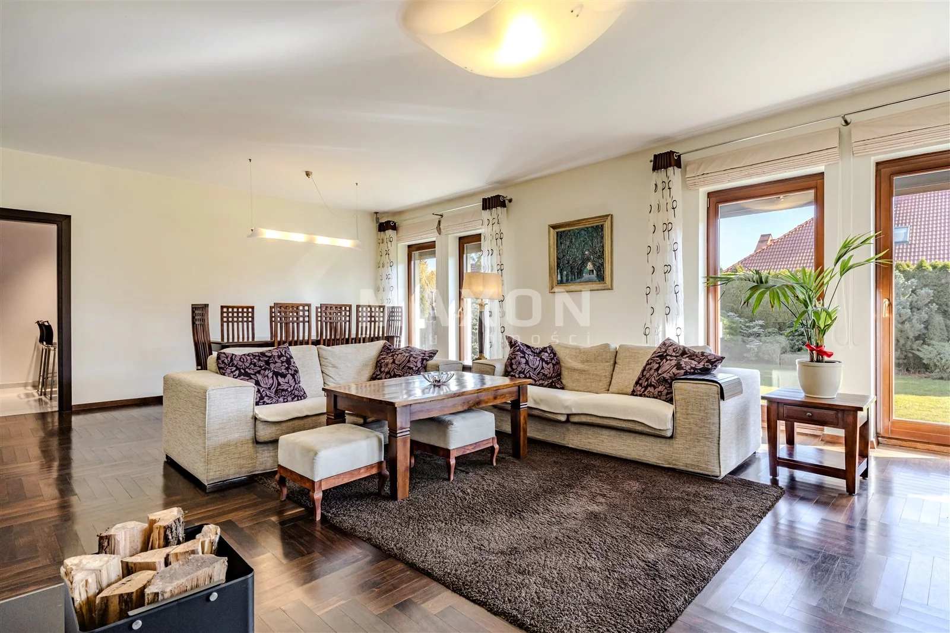
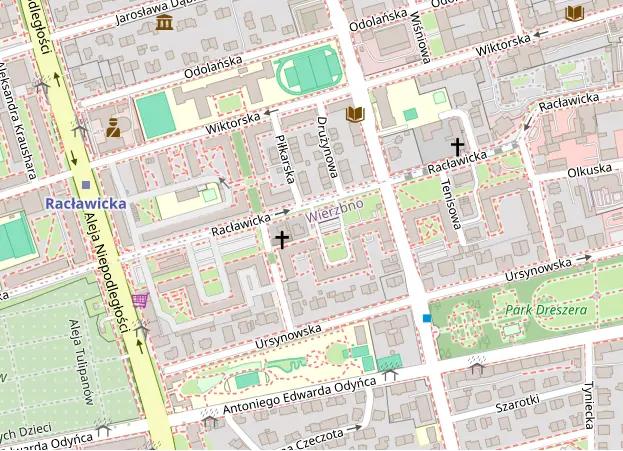
Liczba pokoi:6 pokoi
Powierzchnia:244,54 m²
Powierzchnia działki:732,50 m²
Typ domu:bliźniak
Rok Budowy:2008
Opis i szczegóły oferty
Opis i szczegóły oferty
Numer oferty
12600/DS/MAX
Materiał
cegła
Standard wykończenia
bardzo dobry
Liczba poziomów
2
Dojazd
utwardzony
Media
kanalizacja, prąd
Wyposażenie dodatkowe
klimatyzacja
Data dodania
2025-03-16
English description:
A very nice and functional house in the south-eastern part of the Wilanów district. The property is half of a semi-detached house on an intimate estate located on Kępa Zawadowska. The house has been finished with high quality materials. On the first floor there are: an entrance hall, a hall, a large living room with a dining room and a fireplace, a study consisting of 2 rooms (a possibility of arranging two bedrooms), a closed bright kitchen with a pantry, kitchen furniture in the building and equipped with appliances, a bathroom with a shower and a toilet. From the hall you can go down to the garage that can accommodate two cars, as well as a large dressing room and a technical room , in which there is a double-function furnace with a storage tank. There is underfloor heating throughout the first floor. In the living room, lobby and other rooms is laid dark oak parquet. On the mezzanine floor there is: a large room above the garage, which serves as an entertainment room/TV room, but can also be a bedroom or work area. On the first floor are: 2 bedrooms (each with a walk-in closet) and a separate dressing room in the hallway, a bath room with a spacious bathtub, a large shower and a full round window in the wall. The upstairs rooms have skylights and are air-conditioned. The building is equipped with all installations: heating control system, tv and alarm system, burglar-proof blinds are installed in the windows, photovoltaic panels (significantly reducing electricity bills). Home in the layout of traditional construction, brick walls made of ceramic hollow blocks, externally insulated with hard facade polystyrene, Thermal insulation of the roof: mineral wool, 20cm thick. Roof covered with Braas concrete tiles. Garden: The spacious and well-kept garden on the north/east/pd. side, provides an ideal place for rest and recreation. The dominant part of the area is the lawn, which provides a nice appearance and many possibilities for arrangement. The garden is enriched with several coniferous trees, which not only add elegance, but also provide shade. Decorative yuccas introduce an exotic touch. An asset of the garden is a modern irrigation system with a separate water meter, which makes it easier to care for the plants and provides optimal growing conditions. The garden also has a woodshed and a storage room for gardening equipment. Position: The location of the house in many respects is very favorable. Surrounded by greenery and vibrant nature, it provides residents with comfortable relaxation and uninterrupted tranquility every day. The prevalence of detached, single-family houses in the immediate area classifies this area as prestigious, of impeccable class, which is more and more desirable every day. The neighborhood is ideal for bicycle trips - to the Vistula River, to the Park and Botanical Garden in Powsin. Nearby Konstancin where there is a beautiful park and a graduation tower will diversify the time spent outdoors. Communication Commuting to Downtown by car takes 25-30 Buses in the area are well connected to Wilanowska Metro and Ursynów (subway). In the area there are international schools and kindergartens: American, German, British, French. In the immediate vicinity are, among others: kindergarten, elementary school, high school, clinic and a newly built community center with a library, where all kinds of activities and meetings for both children and adults are conducted and organized. Fishing enthusiasts can spend time at the fishery, which can be reached by a 10-minute walk. Tennis courts, swimming pool, several stud farms. Golf course is within 5 minutes. Surrounding stores include Lidl, Biedronka, Auchan, Bricoman, Old Paper Mill in Konstancin, a market where you can get fruits and vegetables directly from farmers. This house will be ideal for a family with children, nature lovers, people looking for peace and quiet away from the hustle and bustle of the city. House worth recommending! Don't miss the opportunity to become the owner of this unique house! . Podstawowe- Rok budowy : 2008
- Liczba kondygnacji : 2
- Stan budynku : Bardzo dobry
- Materiał : Cegła
- Liczba pokoi : 6
- Salon : 42 mkw.
- Powierzchnia kuchni : 14 mkw.
- Liczba łazienek : 2
- Lb. oddzielnych toalet : 2
- Piwnica : Nie
- Gaz : Tak
- Woda : Miejska
- Prąd : Tak
- Ogrzewanie : Gazowe,
- Ciepła woda : Piec gazowy,
- Kanalizacja : Miejska
- Liczba tarasów : 1
- Osiedle zamknięte : Nie
- Monitoring : Tak
- Domofon : Nie
- Alarm : Tak
- Garaż : 2
- Usytuowanie garażu : W bryle
- Kształt działki : Prostokąt
- Ogrodzenie : Mieszane
- Droga dojazdowa : Kostka brukowa

