Dom i rezydencja na sprzedaż, 1 100,00 m², oferta nr 9555/DS/MAX
Dom i rezydencja z oferty Maxon Nieruchomości sp. z o.o.
Warszawa, Wilanów
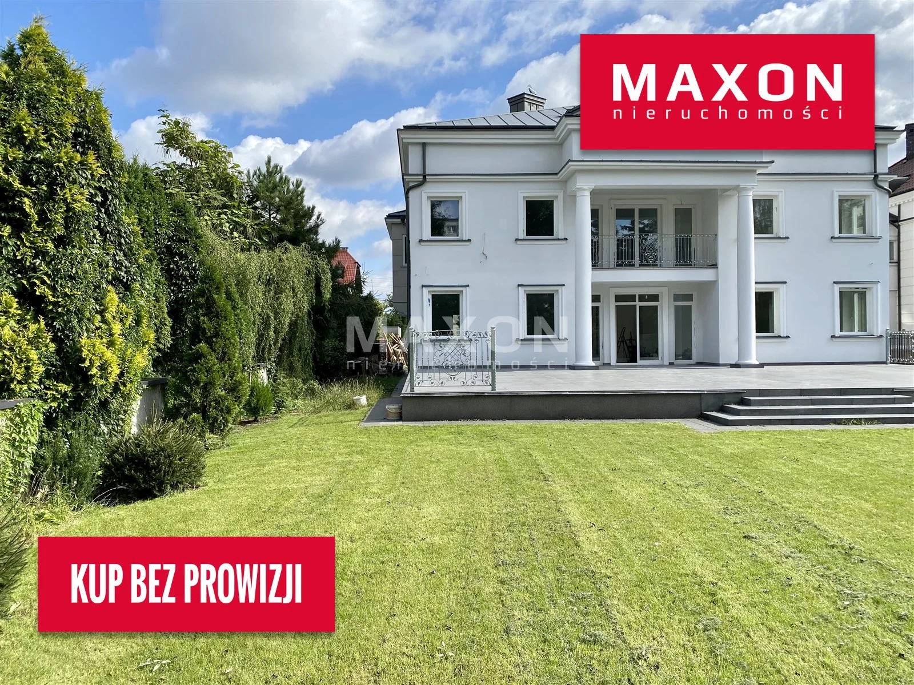
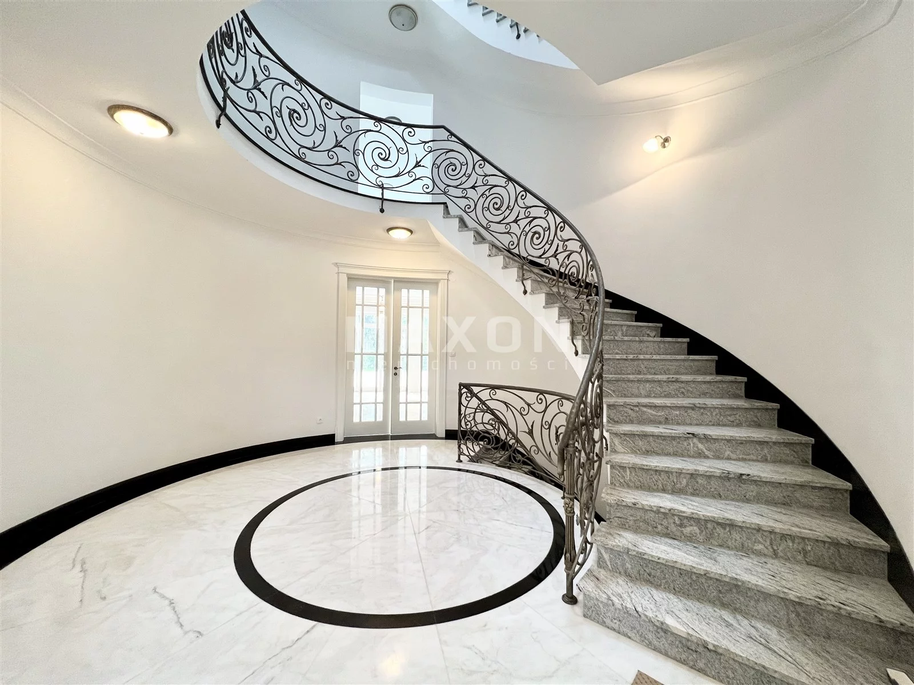
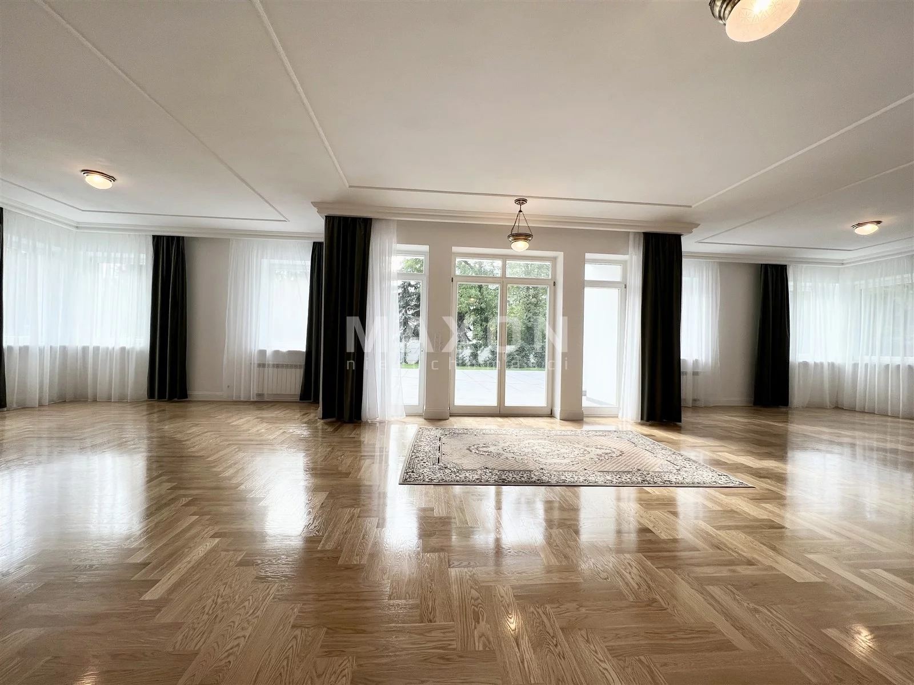
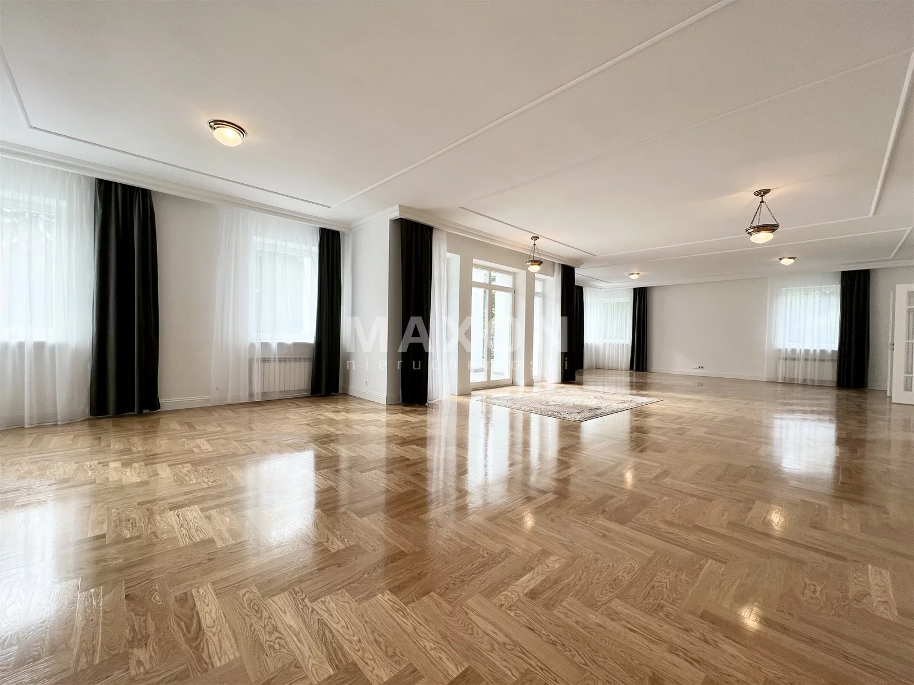
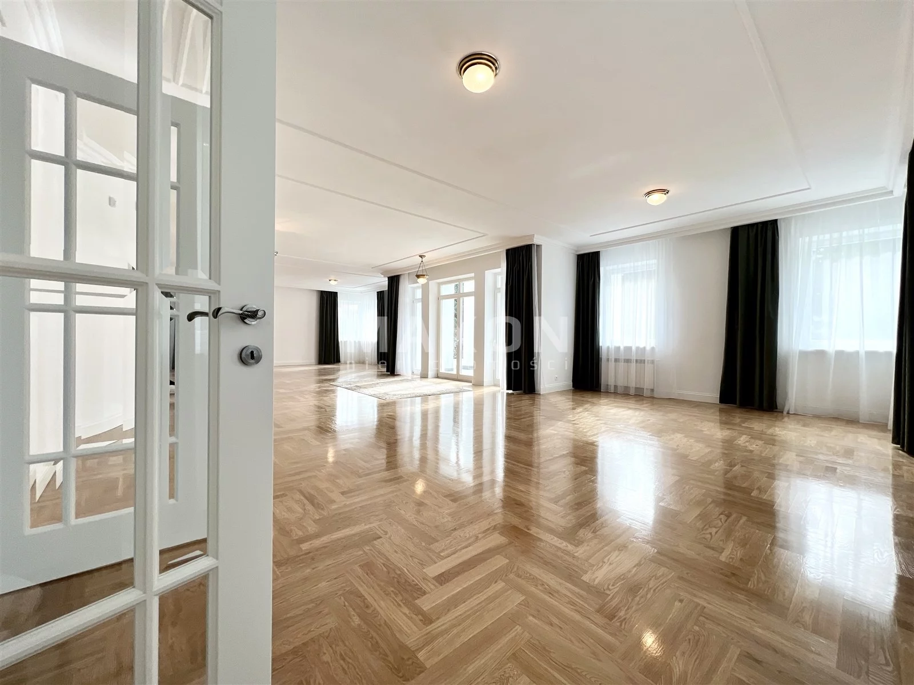
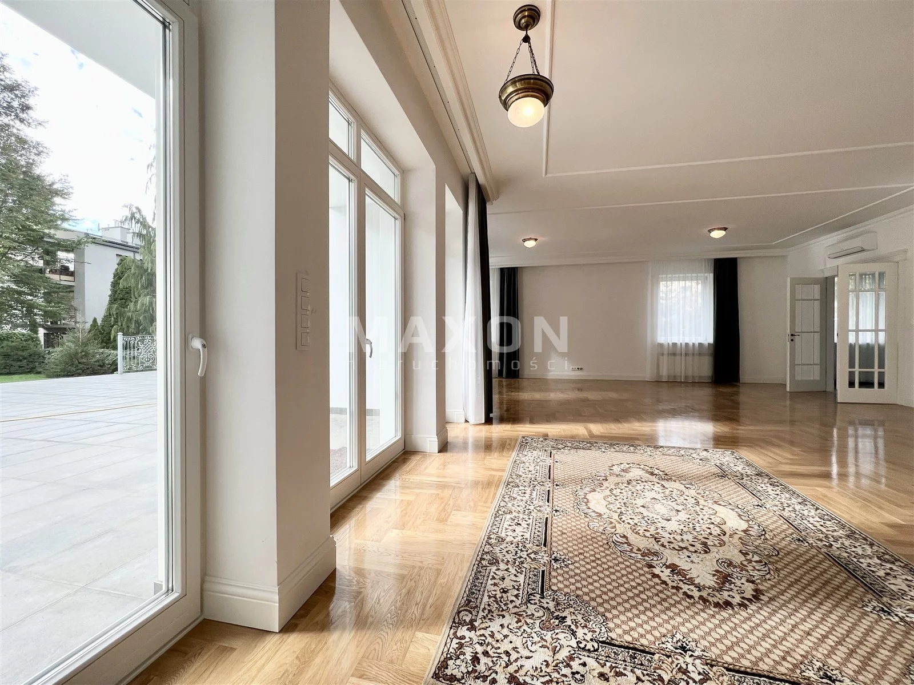
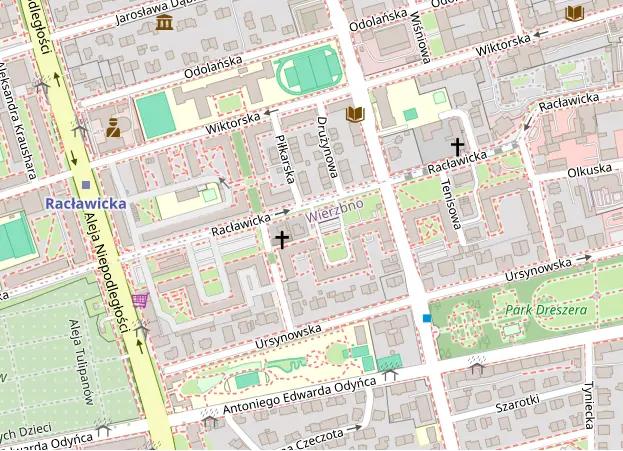
Liczba pokoi:10 pokoi
Powierzchnia:1 100,00 m²
Powierzchnia działki:1 323,00 m²
Typ domu:wolnostojący
Rok Budowy:2020
Opis i szczegóły oferty
Opis i szczegóły oferty
Numer oferty
9555/DS/MAX
Materiał
cegła
Standard wykończenia
bardzo dobry
Powierzchnie dodatkowe
piwnica
Liczba poziomów
4
Dojazd
asfalt
Instalacje elektryczne
aparat domofonu
Media
kanalizacja, prąd
Wyposażenie dodatkowe
klimatyzacja
Data dodania
2020-09-21
English description:
Luxurious, new residence. Ideal for people who appreciate class and good taste. It is undoubtedly a pearl among residences in Old Wilanów! The timeless form and symmetrical layout of the block give it dignity and sophistication that will appeal to the taste of the most demanding clients. Large open spaces inside increase the comfort of its use. Separate zones provide privacy for residents. For this reason, it is an excellent choice for families. The house, with a total area of 1,100 sqm, is located on a plot of 1,323 sqm. The owners have relied on the highest quality materials, and they also take care of the precise workmanship and interior finishing. Marble and granite, mostly of Spanish origin, were used for the finishing. Beautiful hand-forged balustrade. The walls are insulated, composed of 3 layers: brick-insulation-brick. The roof is insulated with wool, covered with titanium-zinc sheet in graphite color. Garden irrigation is prepared. Heated floors. Windows and entrance doors in white color, made of mahogany. Burglar-proof glazing. Interior doors also wooden in white color. Owned heating - Belgian stove. Cement-lime plaster, stucco on the walls. There is a huge terrace at the back of the building overlooking the garden. A very quiet and green neighborhood, yet close to Downtown. Arounded by full infrastructure: schools, Polish and international kindergartens. Welcome to the presentation. Podstawowe- Rok budowy : 2020
- Liczba kondygnacji : 4
- Stan budynku : Bardzo dobry
- Materiał : Cegła
- Liczba pokoi : 10
- Salon : 110 mkw.
- Powierzchnia kuchni : 28 mkw.
- Liczba łazienek : 6
- Lb. oddzielnych toalet : 1
- Piwnica : Tak
- Gaz : Tak
- Woda : Miejska
- Prąd : Tak
- Ogrzewanie : Inne,
- Ciepła woda : Inne,
- Kanalizacja : Miejska
- Liczba balkonów : 2
- Liczba tarasów : 1
- Osiedle zamknięte : Nie
- Monitoring : Nie
- Domofon : Tak
- Alarm : Tak
- Garaż : 7
- Usytuowanie garażu : Pod budynkiem
- Kształt działki : Prostokąt
- Ogrodzenie : Mieszane
- Droga dojazdowa : Asfaltowa

