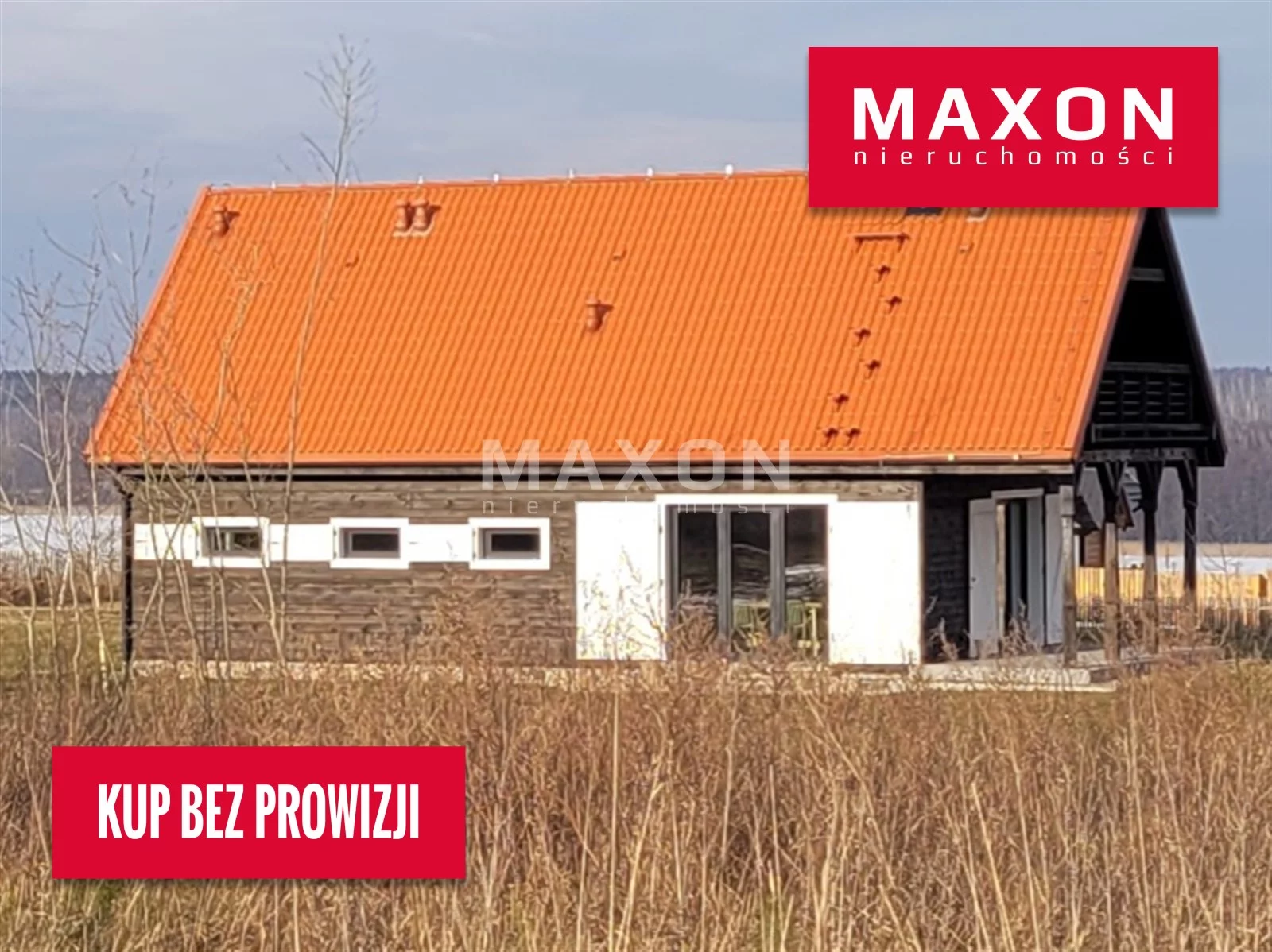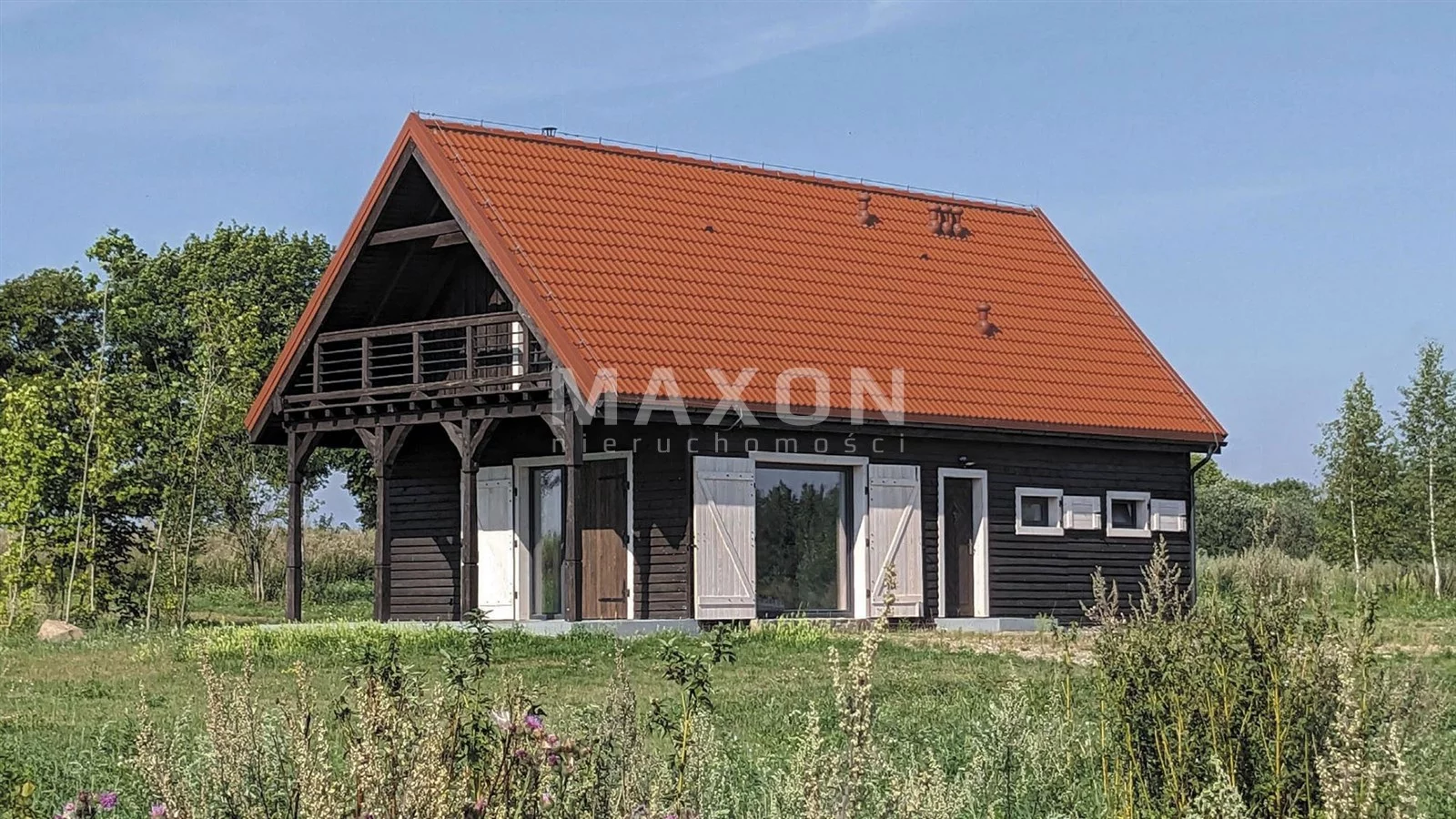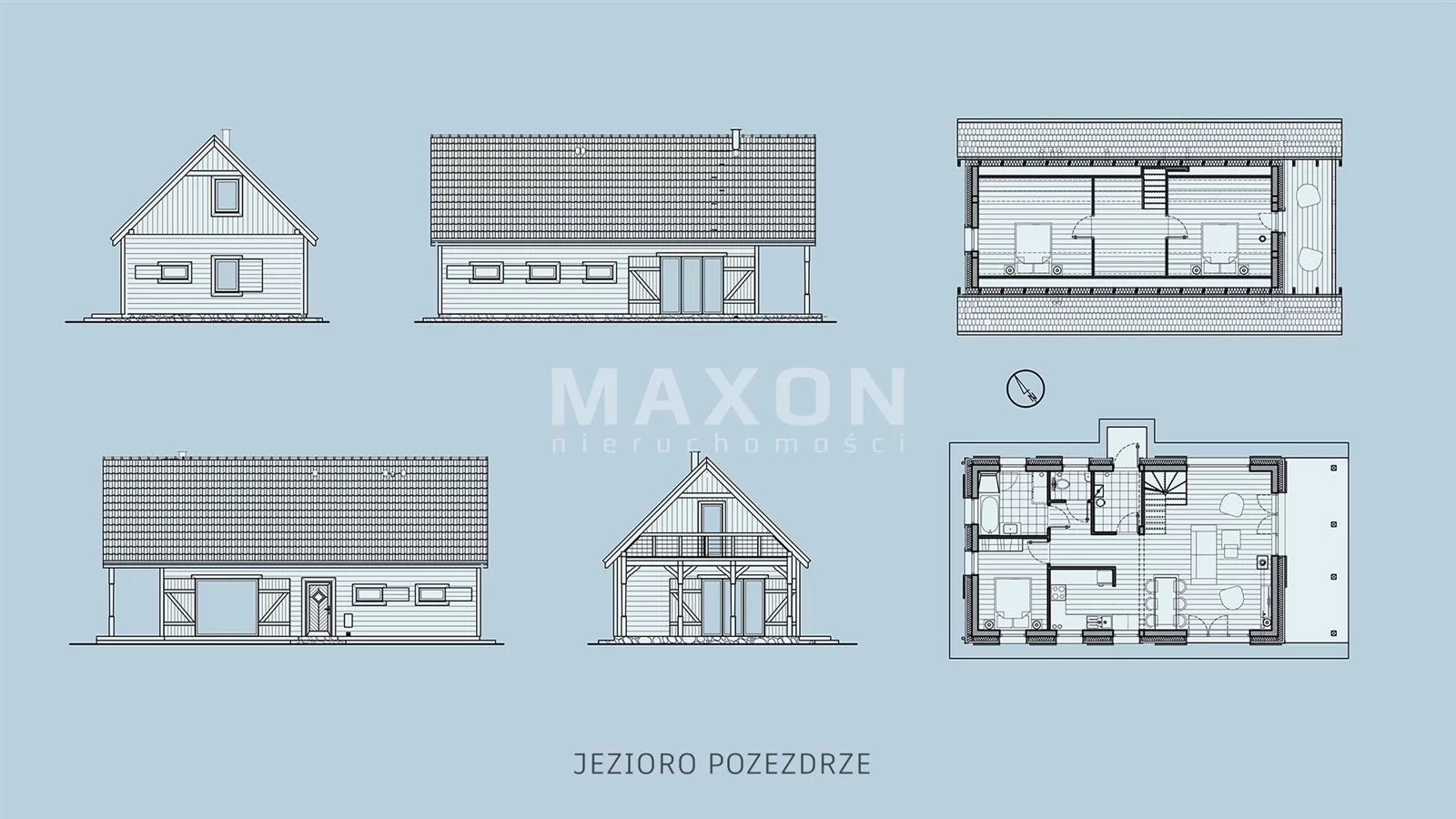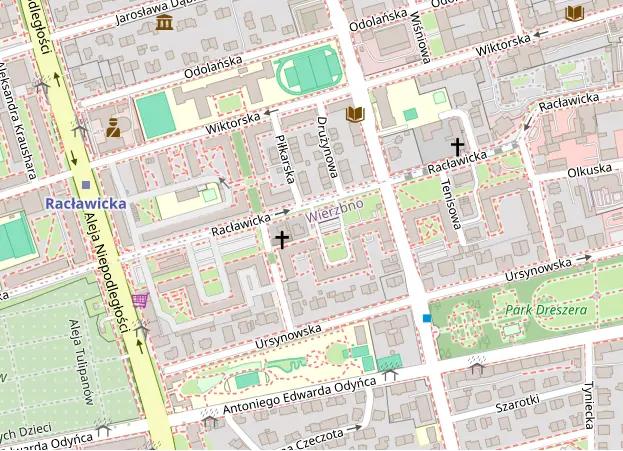Dom i rezydencja na sprzedaż, 100,00 m², oferta nr 12604/DS/MAX
Dom i rezydencja z oferty Maxon Nieruchomości sp. z o.o.
Kruklanki, Wczasowa




Powierzchnia:
100,00 m²
Powierzchnia działki:
4 000,00 m²
Typ domu:
wolnostojący
Rok Budowy:
2024
Opis i szczegóły oferty
Opis i szczegóły oferty
Numer oferty
12604/DS/MAX
Materiał
cegła
Standard wykończenia
deweloperski
Liczba poziomów
2
Szerokość działki
48,50 m
Długość działki
89,50 m
Dojazd
utwardzony
Media
kanalizacja, prąd
Teren
jezioro
Data dodania
2025-03-06
English description:
For sale exceptional new lake house with shoreline access. Are you looking for a unique place that combines luxury, tranquility and proximity to nature? We offer a lakeside home with access to the shoreline on the WJM trail. It's a property for people who value privacy, space, and comfortable living conditions all year round, an ideal place for people who value proximity to nature. The house is in developer condition, so you can adapt it according to your needs. The house is located on a spacious plot of about 4,000 sqm located on a lake in a quiet and peaceful area on a completely private property. Just a 3-minute walk from the house is a perfectly landscaped beach with a pier, a slip for boats and canoes, bicycle infrastructure, sports fields, a playground, shelters and a fire pit. The owners have joint ownership of more than half a kilometer of lake shore. Details of the house: Size: 100 sq.m. Plot: 4,000 sq.m. House to be adapted at your own discretion. Location: The Sapina River trail, running through the lake, provides additional recreational opportunities. The Mazurian Bicycle Loop, an unusual trail of about 300 kilometers, runs nearby. There is also a horse farm 3 km away. The lake is also a real paradise for anglers. Excellent access to larger towns and full infrastructure nearby. 7 km to Kruklanki, 11 km to Giżycko. Please contact me for more information and to make an appointment to present the property. . Podstawowe- Rok budowy : 2024
- Powierzchnia użytkowa : 100 mkw.
- Liczba kondygnacji : 2
- Stan budynku : Stan deweloperski
- Materiał : Cegła
- Salon : 36 mkw.
- Powierzchnia kuchni : 12 mkw.
- Liczba łazienek : 2
- Lb. oddzielnych toalet : 1
- Piwnica : Nie
- Gaz : Nie
- Woda : Miejska
- Prąd : Tak
- Ogrzewanie : Pompa ciepła,
- Ciepła woda : Pompa ciepła,
- Kanalizacja : Miejska
- Liczba balkonów : 1
- Liczba tarasów : 2
- Osiedle zamknięte : Nie
- Monitoring : Nie
- Domofon : Nie
- Alarm : Nie
- Usytuowanie garażu : Brak
- Kształt działki : Prostokąt
- Ogrodzenie : Drewniane
- Droga dojazdowa : Utwardzona
- Szerokość działki : 48,50 m
- Długość działki : 89,50 m


