Dom i rezydencja do wynajęcia, 336,00 m², oferta nr 4045/DW/MAX
Dom i rezydencja z oferty Maxon Nieruchomości sp. z o.o.
Warszawa, Wilanów
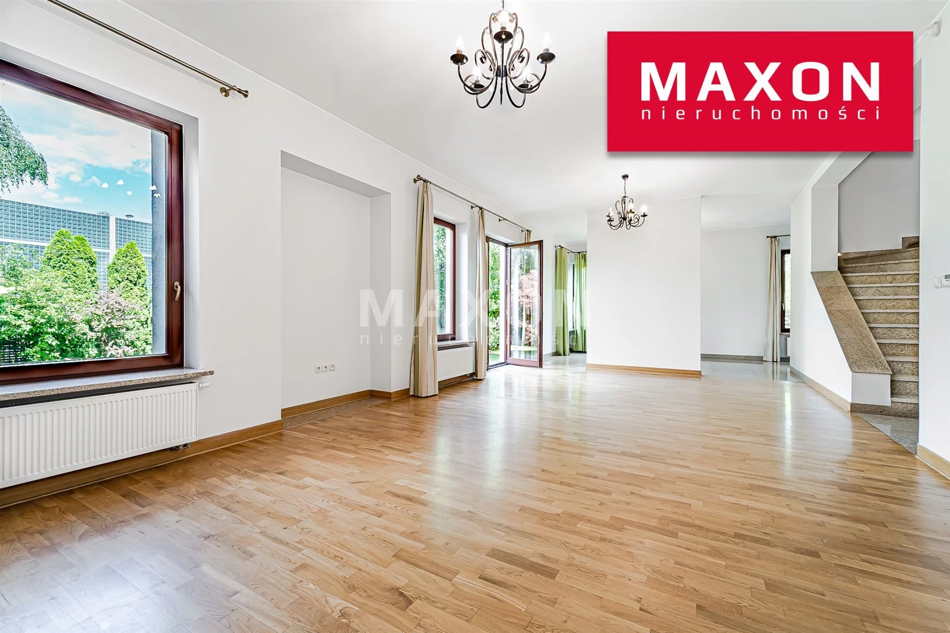
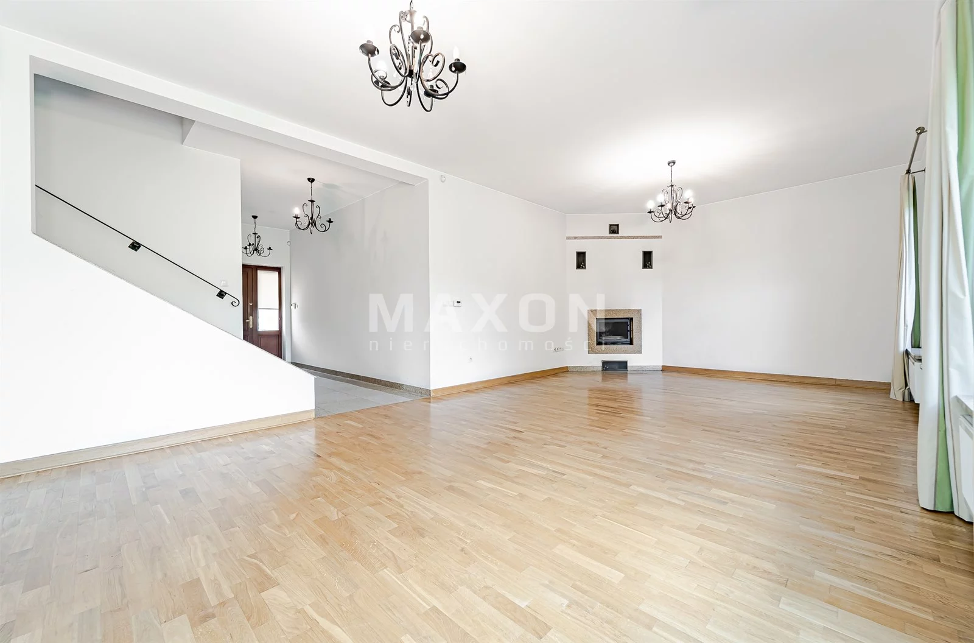
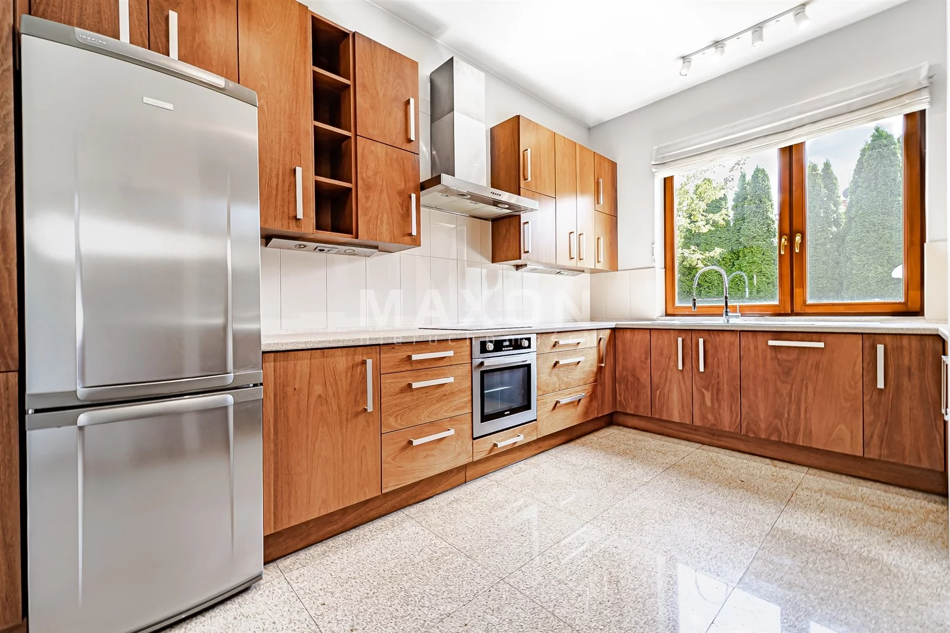
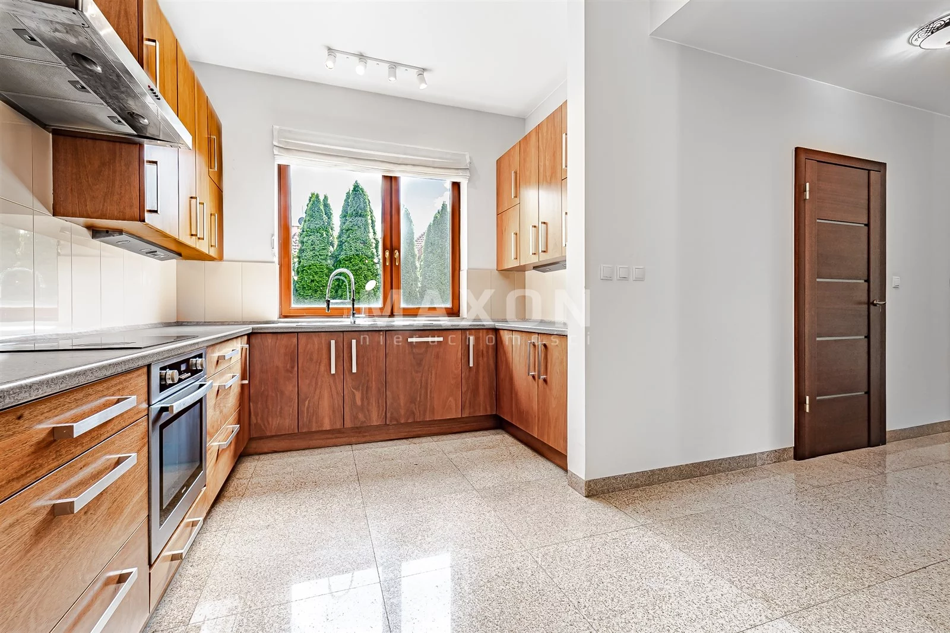
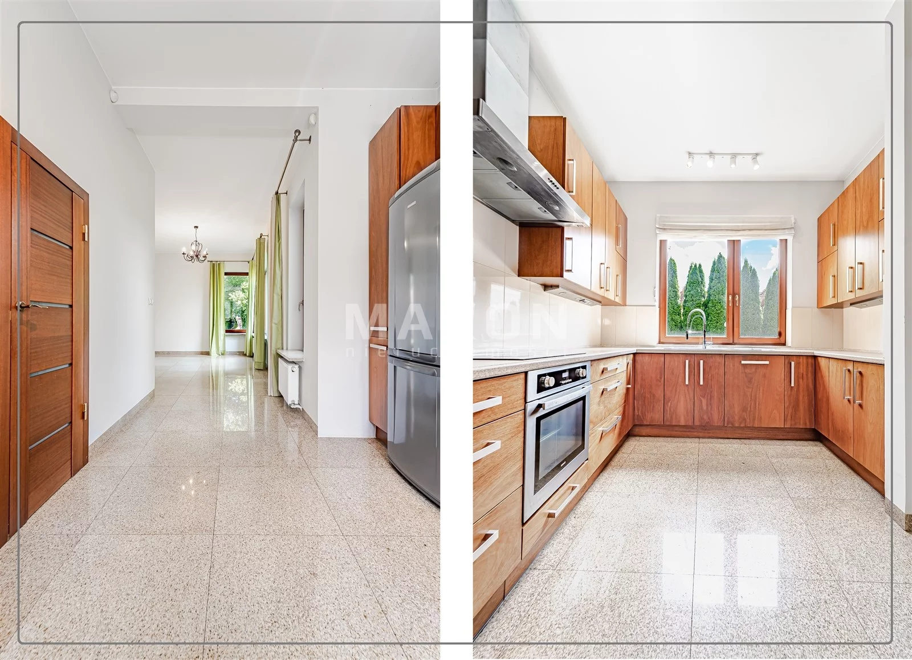
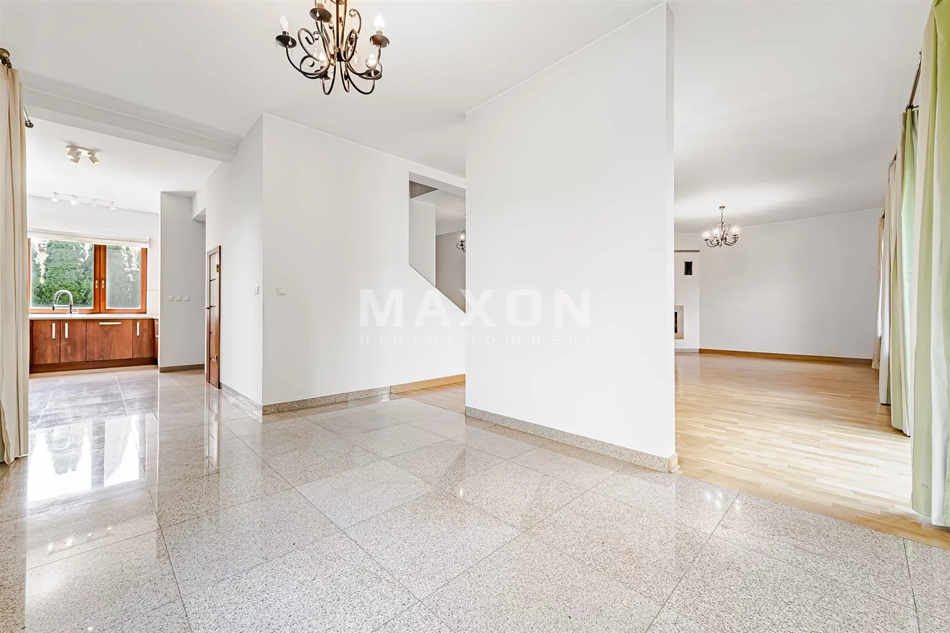
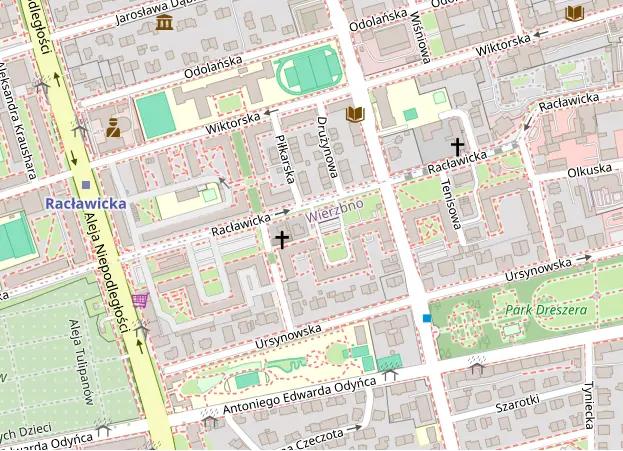
Liczba pokoi:
6 pokoi
Powierzchnia:
336,00 m²
Powierzchnia działki:
480,00 m²
Typ domu:
bliźniak
Rok Budowy:
2009
Opis i szczegóły oferty
Opis i szczegóły oferty
Numer oferty
4045/DW/MAX
Materiał
mieszany
Standard wykończenia
bardzo dobry
Liczba poziomów
3
Dojazd
asfalt
Instalacje elektryczne
aparat domofonu
Media
kanalizacja, prąd
Data dodania
2024-07-11
English description:
Spacious semi-detached house for rent in Powsin on the Patio Estate I invite you to familiarize yourself with the offer of renting a spacious semi-detached house half, located on the prestigious Patio Estate in picturesque Powsin. An ideal place for both families and businesses looking for a comfortable and functional place to live and work. Location The house is located in an excellent location, which provides quick access to the center of Warsaw, while allowing you to enjoy peace and greenery. Nearby are numerous recreational areas, stores and schools, making this offer extremely attractive. Layout Basement: Garage: 23.7 m2 Lounge with fireplace: 40 m2 Dining room: 14.8 m2 Kitchen: 15.3 m2 Pantry WC: 4.1 m2 Corridor: 13.3 m2 First floor: Bedroom with dressing room and bathroom: 25 m2 Bedroom: 21.1 m2 Bathroom: 7.5 m2 Gardrobe: 4.4 m2 Bedroom: 21 m2 Bedroom: 18.8 m2 Bathroom: 13.7 m2 Pottery-room: 6.9 m2 Attic: Recreation room: 40 m2 Bedroom: 26 m2 Bathroom: 26.6 m2 Bathroom: 6.9 m2 Additional Information The house is offered without furniture, which allows you to arrange the interior according to your own needs and taste. Spacious rooms and well-thought-out layout ensure the comfort of everyday life, as well as the possibility of adapting the space for office purposes. Summary This is an exceptional offer for those who appreciate space, convenience and high quality of life. Feel free to contact us and see the property live. If you need more information or would like to schedule a presentation, please contact me. . Podstawowe- Rok budowy : 2009
- Powierzchnia użytkowa : 312 mkw.
- Liczba kondygnacji : 3
- Stan budynku : Bardzo dobry
- Umeblowanie : Możliwe
- Kaucja : 14000
- Liczba pokoi : 6
- Salon : 40 mkw.
- Powierzchnia kuchni : 20 mkw.
- Liczba łazienek : 3
- Lb. oddzielnych toalet : 1
- Piwnica : Nie
- Klimatyzacja : Nie
- Gaz : Tak
- Ogrzewanie : Gazowe,
- Ciepła woda : Piec gazowy,
- Woda : Miejska
- Kanalizacja : Miejska
- Liczba balkonów : 1
- Liczba tarasów : 1
- Alarm : Nie
- Domofon : Tak
- Monitoring : Tak
- Osiedle zamknięte : Nie
- Garaż : 1
- Usytuowanie garażu : Przy budynku
- Kształt działki : Prostokąt
- Droga dojazdowa : Asfaltowa
- Wyposażenie kuchni : Kuchenka elektryczna, Lodówka, Meble w zabudowie kuchennej, Płyta indukcyjna, Spiżarka, Zlewozmywak, Zmywarka,
- Wyposażenie łazienek : Prysznic, Umywalka, Wanna, WC,
- Woda : Nie
- Ogrzewanie : Nie
- Prąd : Nie
- Gaz : Nie
Skontaktuj się z oferentem
Skontaktuj się z oferentem


